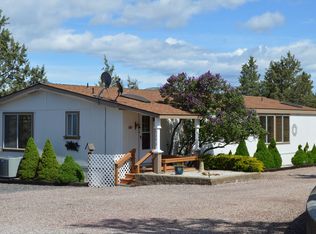Closed
$697,000
5532 SW Rim Rd, Terrebonne, OR 97760
4beds
3baths
2,513sqft
Manufactured On Land, Manufactured Home
Built in 2017
1.57 Acres Lot
$672,400 Zestimate®
$277/sqft
$2,319 Estimated rent
Home value
$672,400
$639,000 - $706,000
$2,319/mo
Zestimate® history
Loading...
Owner options
Explore your selling options
What's special
You will love the ambiance of this very comfortable yet classy home! Thoughtfully designed & well appointed inside and out, this home creates a feeling of laid back luxury with a fantastic territorial l view of Smith Rock, Gray Butte, Canyon Walls, Crooked River Ranch Golf Course below AND Mt. Jefferson. This is a Energy Star Palm Harbor Home with no details left out!
The home features quartz counters throughout, custom cabinetry, pantry, skylights etc. The great room & dining room have a wall of windows overlooking the gorgeous views. Spacious primary suite with walk in tiled shower, soaking tub, double sinks & access out to hot tub on the deck. Both guest suites have their own bathrooms with walk in showers plus there's a separate TV room & office! Gated entrance AND 60x36 DREAM SHOP fully insulated with separate office & bthrm. Room for RV's & toys! Plus a 2 car garage w/workspace! Enjoy all of the amenities of Crooked River Ranch, Golf Pickle Ball~Restaurants~Hiking~Pool
Zillow last checked: 8 hours ago
Listing updated: February 10, 2026 at 05:22am
Listed by:
Coldwell Banker Bain 503-241-7325
Bought with:
Coldwell Banker Bain
Source: Oregon Datashare,MLS#: 220168625
Facts & features
Interior
Bedrooms & bathrooms
- Bedrooms: 4
- Bathrooms: 3
Heating
- Electric, ENERGY STAR Qualified Equipment, Forced Air, Heat Pump
Cooling
- Central Air, Heat Pump
Appliances
- Included: Cooktop, Dishwasher, Disposal, Dryer, Microwave, Oven, Range, Range Hood, Refrigerator, Washer, Water Heater
Features
- Breakfast Bar, Built-in Features, Ceiling Fan(s), Double Vanity, Enclosed Toilet(s), Kitchen Island, Linen Closet, Open Floorplan, Pantry, Soaking Tub, Solid Surface Counters, Tile Shower, Vaulted Ceiling(s), Walk-In Closet(s)
- Flooring: Carpet, Simulated Wood, Tile
- Windows: Double Pane Windows, ENERGY STAR Qualified Windows, Skylight(s)
- Basement: None
- Has fireplace: Yes
- Fireplace features: Electric, Great Room
- Common walls with other units/homes: No Common Walls
Interior area
- Total structure area: 2,513
- Total interior livable area: 2,513 sqft
Property
Parking
- Total spaces: 3
- Parking features: Asphalt, Concrete, Detached, Garage Door Opener, Gated, Heated Garage, RV Access/Parking, RV Garage, Workshop in Garage
- Garage spaces: 3
Features
- Levels: One
- Stories: 1
- Patio & porch: Deck, Patio
- Exterior features: RV Hookup
- Spa features: Indoor Spa/Hot Tub, Spa/Hot Tub
- Has view: Yes
- View description: Canyon, Mountain(s), Golf Course, Panoramic, Pond, Territorial, Valley
- Has water view: Yes
- Water view: Pond
Lot
- Size: 1.57 Acres
- Features: Landscaped, Level, Native Plants, Rock Outcropping, Sprinkler Timer(s), Sprinklers In Front
Details
- Additional structures: RV/Boat Storage, Second Garage, Storage, Workshop
- Parcel number: 7433
- Zoning description: R1; Limited Res
- Special conditions: Standard
Construction
Type & style
- Home type: MobileManufactured
- Architectural style: Contemporary,Ranch
- Property subtype: Manufactured On Land, Manufactured Home
Materials
- Foundation: Concrete Perimeter, Slab, Stemwall
- Roof: Composition
Condition
- New construction: No
- Year built: 2017
Utilities & green energy
- Sewer: Private Sewer, Sand Filter, Septic Tank
- Water: Public
Community & neighborhood
Security
- Security features: Carbon Monoxide Detector(s), Smoke Detector(s)
Community
- Community features: Pickleball, Access to Public Lands, Park, Playground, Sport Court, Tennis Court(s), Trail(s)
Location
- Region: Terrebonne
- Subdivision: Crr 3
HOA & financial
HOA
- Has HOA: Yes
- HOA fee: $560 annually
- Amenities included: Clubhouse, Golf Course, Park, Pickleball Court(s), Playground, Pool, Restaurant, Snow Removal, Sport Court, Tennis Court(s), Trail(s)
Other
Other facts
- Body type: Triple Wide
- Listing terms: Cash,Conventional,FHA,VA Loan
- Road surface type: Paved
Price history
| Date | Event | Price |
|---|---|---|
| 12/1/2023 | Sold | $697,000$277/sqft |
Source: | ||
| 11/15/2023 | Pending sale | $697,000$277/sqft |
Source: | ||
| 9/24/2023 | Contingent | $697,000$277/sqft |
Source: | ||
| 9/13/2023 | Pending sale | $697,000$277/sqft |
Source: | ||
| 8/21/2023 | Contingent | $697,000$277/sqft |
Source: | ||
Public tax history
| Year | Property taxes | Tax assessment |
|---|---|---|
| 2024 | $4,232 -7.9% | $272,940 +3% |
| 2023 | $4,596 +3.1% | $265,000 +3% |
| 2022 | $4,459 +4.8% | $257,300 +3% |
Find assessor info on the county website
Neighborhood: 97760
Nearby schools
GreatSchools rating
- 6/10Terrebonne Community SchoolGrades: K-5Distance: 5.5 mi
- 4/10Elton Gregory Middle SchoolGrades: 6-8Distance: 8.4 mi
- 4/10Redmond High SchoolGrades: 9-12Distance: 10.5 mi
Schools provided by the listing agent
- Elementary: Terrebonne Community School
- Middle: Elton Gregory Middle
- High: Redmond High
Source: Oregon Datashare. This data may not be complete. We recommend contacting the local school district to confirm school assignments for this home.
Sell with ease on Zillow
Get a Zillow Showcase℠ listing at no additional cost and you could sell for —faster.
$672,400
2% more+$13,448
With Zillow Showcase(estimated)$685,848
