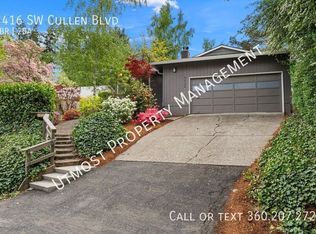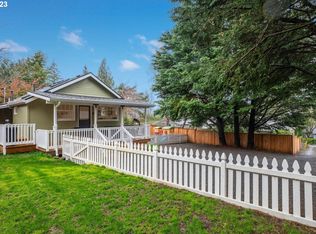Sold
$675,000
5532 SW 45th Ave, Portland, OR 97221
3beds
1,901sqft
Residential, Single Family Residence
Built in 1993
0.3 Acres Lot
$669,300 Zestimate®
$355/sqft
$3,119 Estimated rent
Home value
$669,300
$622,000 - $716,000
$3,119/mo
Zestimate® history
Loading...
Owner options
Explore your selling options
What's special
Cherished by one owner since it was built, this hidden oasis sits in one of Portland's most beloved neighborhoods. The entire property is surrounded by beautiful greenery, trees, and a thicket of rhododendrons. Ideal Hayhurst location just up the road from top-rated schools, Gabriel Park, the SW community center, restaurants, pubs, and stores in Multnomah Village and Hillsdale. Sunlight drenches most of the home thanks to large windows throughout. Vaulted ceilings in the front entry, family room, and primary bedroom add dramatic flair. Cozy gas fireplace in the family room for cold winter nights, plus A/C for scorching summer days. Large open kitchen with modern appliances, ample cabinet and pantry space, built-in desk, and double doors that open to the deck. Three spacious bedrooms and two bathrooms, and washer/dryer all conveniently located upstairs. Primary bedroom offers peace and calm at the end of the day with en suite bathroom and walk-in closet. So much storage both in a large walk-in space off of the second bedroom and under the house. Dog lovers will appreciate the fenced dog kennel right off the garage. Host unforgettable events in the park-like backyard with its own BBQ area. Just minutes to downtown and anywhere on the West Side! [Home Energy Score = 4. HES Report at https://rpt.greenbuildingregistry.com/hes/OR10215316]
Zillow last checked: 8 hours ago
Listing updated: April 08, 2025 at 07:33am
Listed by:
Sharon Marciniak 503-701-1000,
Living Room Realty,
Beth Benner 503-819-2885,
Living Room Realty
Bought with:
Myles Faulkner, 200503015
Windermere Realty Trust
Source: RMLS (OR),MLS#: 24165262
Facts & features
Interior
Bedrooms & bathrooms
- Bedrooms: 3
- Bathrooms: 3
- Full bathrooms: 2
- Partial bathrooms: 1
- Main level bathrooms: 1
Primary bedroom
- Features: Double Sinks, Ensuite, Shower, Vaulted Ceiling, Walkin Closet, Wallto Wall Carpet
- Level: Upper
- Area: 169
- Dimensions: 13 x 13
Bedroom 2
- Features: Closet, Wallto Wall Carpet
- Level: Upper
- Area: 180
- Dimensions: 15 x 12
Bedroom 3
- Features: Closet, Wallto Wall Carpet
- Level: Upper
- Area: 132
- Dimensions: 12 x 11
Dining room
- Features: Wallto Wall Carpet
- Level: Main
- Area: 135
- Dimensions: 15 x 9
Family room
- Features: Ceiling Fan, Fireplace, Vaulted Ceiling, Wallto Wall Carpet
- Level: Main
- Area: 221
- Dimensions: 17 x 13
Kitchen
- Features: Dishwasher, Eat Bar, Microwave, Cork Floor, Free Standing Range, Free Standing Refrigerator
- Level: Main
- Area: 169
- Width: 13
Living room
- Features: Wallto Wall Carpet
- Level: Main
- Area: 180
- Dimensions: 15 x 12
Heating
- Forced Air, Fireplace(s)
Cooling
- Central Air
Appliances
- Included: Dishwasher, Disposal, Free-Standing Range, Free-Standing Refrigerator, Microwave, Stainless Steel Appliance(s), Gas Water Heater
Features
- Ceiling Fan(s), Vaulted Ceiling(s), Closet, Eat Bar, Double Vanity, Shower, Walk-In Closet(s), Pantry
- Flooring: Cork, Laminate, Wall to Wall Carpet, Wood
- Doors: French Doors
- Windows: Double Pane Windows, Vinyl Frames
- Basement: Crawl Space
- Number of fireplaces: 1
- Fireplace features: Gas
Interior area
- Total structure area: 1,901
- Total interior livable area: 1,901 sqft
Property
Parking
- Total spaces: 2
- Parking features: Driveway, Garage Door Opener, Attached
- Attached garage spaces: 2
- Has uncovered spaces: Yes
Features
- Levels: Two
- Stories: 2
- Patio & porch: Deck
- Exterior features: Dog Run, Garden, Yard
- Fencing: Fenced
Lot
- Size: 0.30 Acres
- Features: Gentle Sloping, Sloped, Trees, SqFt 10000 to 14999
Details
- Parcel number: R169337
Construction
Type & style
- Home type: SingleFamily
- Architectural style: Traditional
- Property subtype: Residential, Single Family Residence
Materials
- Brick, Wood Siding
- Foundation: Concrete Perimeter
- Roof: Composition
Condition
- Resale
- New construction: No
- Year built: 1993
Utilities & green energy
- Gas: Gas
- Sewer: Public Sewer
- Water: Public
Community & neighborhood
Location
- Region: Portland
Other
Other facts
- Listing terms: Cash,Conventional,FHA,VA Loan
Price history
| Date | Event | Price |
|---|---|---|
| 5/3/2024 | Sold | $675,000$355/sqft |
Source: | ||
| 4/4/2024 | Pending sale | $675,000$355/sqft |
Source: | ||
| 3/6/2024 | Listed for sale | $675,000$355/sqft |
Source: | ||
Public tax history
| Year | Property taxes | Tax assessment |
|---|---|---|
| 2025 | $10,104 +3.7% | $375,340 +3% |
| 2024 | $9,741 +4% | $364,410 +3% |
| 2023 | $9,366 +2.2% | $353,800 +3% |
Find assessor info on the county website
Neighborhood: Hayhurst
Nearby schools
GreatSchools rating
- 9/10Hayhurst Elementary SchoolGrades: K-8Distance: 0.4 mi
- 8/10Ida B. Wells-Barnett High SchoolGrades: 9-12Distance: 1.7 mi
- 6/10Gray Middle SchoolGrades: 6-8Distance: 1 mi
Schools provided by the listing agent
- Elementary: Hayhurst
- Middle: Robert Gray
- High: Ida B Wells
Source: RMLS (OR). This data may not be complete. We recommend contacting the local school district to confirm school assignments for this home.
Get a cash offer in 3 minutes
Find out how much your home could sell for in as little as 3 minutes with a no-obligation cash offer.
Estimated market value
$669,300
Get a cash offer in 3 minutes
Find out how much your home could sell for in as little as 3 minutes with a no-obligation cash offer.
Estimated market value
$669,300

