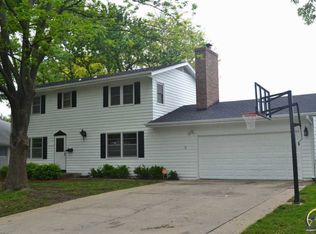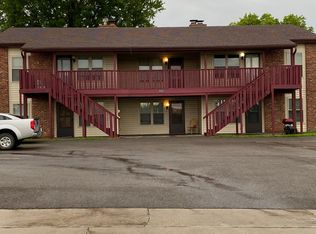Sold on 03/28/25
Price Unknown
5532 SW 23rd St, Topeka, KS 66614
3beds
2,280sqft
Single Family Residence, Residential
Built in 1965
9,583.2 Square Feet Lot
$207,100 Zestimate®
$--/sqft
$1,945 Estimated rent
Home value
$207,100
$182,000 - $230,000
$1,945/mo
Zestimate® history
Loading...
Owner options
Explore your selling options
What's special
Built in 1965, this ranch home has the typical mid-century closed floor plan which allows for private, defined spaces and less noise transfer. If you have a lot of artwork or family pictures to hang on walls, then the closed floor plan is for you. The main level has three bedrooms, two full baths, a formal dining room separate from the kitchen, and a kitchen that is open to the spacious family room. The wood burning fireplace with gas starter is located in the family room along with the sliding door that leads to the covered patio, wood working outbuilding and fenced back yard. The basement has a bonus bedroom, full bath, family room, cedar closet and 2 other areas used as workshops. Laundry hook-ups are conveniently located in both the kitchen and basement. There are updates such as newer Pella windows in some rooms. This is a home with good bones that just needs a bit of a facelift to become a great home or remodeling to become a fabulous one. It is located within walking distance of lovely Fairlawn Plaza with its specialty shops, grocery store, restaurants and holiday events that will delight kids of all ages. Highway access is less than a mile away.
Zillow last checked: 8 hours ago
Listing updated: March 28, 2025 at 09:17am
Listed by:
Annette Harper 785-633-9146,
Coldwell Banker American Home
Bought with:
Michael Wiseman, SP00237592
Platinum Realty LLC
Source: Sunflower AOR,MLS#: 238062
Facts & features
Interior
Bedrooms & bathrooms
- Bedrooms: 3
- Bathrooms: 3
- Full bathrooms: 3
Primary bedroom
- Level: Main
- Area: 166.48
- Dimensions: 15'3 x 10'11
Bedroom 2
- Level: Main
- Area: 137.37
- Dimensions: 12'7 x 10'11
Bedroom 3
- Level: Main
- Area: 123.96
- Dimensions: 12'6 x 9'11
Bedroom 4
- Level: Basement
- Area: 158.92
- Dimensions: 16'7 x 9'7
Dining room
- Level: Main
- Area: 221.26
- Dimensions: 17'7 x 12'7
Family room
- Level: Main
- Area: 371.08
- Dimensions: 15'3 x 24'4
Kitchen
- Level: Main
- Area: 208.42
- Dimensions: 15'3 x 13'8
Laundry
- Level: Main
Recreation room
- Level: Basement
- Area: 431.75
- Dimensions: 26'2 x 16'6
Heating
- Natural Gas
Cooling
- Central Air
Appliances
- Included: Electric Range, Dishwasher, Cable TV Available
- Laundry: Main Level, In Basement, In Kitchen
Features
- Flooring: Hardwood, Vinyl, Ceramic Tile, Carpet
- Basement: Concrete,Full,Partially Finished
- Number of fireplaces: 1
- Fireplace features: One, Non Functional, Family Room
Interior area
- Total structure area: 2,280
- Total interior livable area: 2,280 sqft
- Finished area above ground: 1,672
- Finished area below ground: 608
Property
Parking
- Total spaces: 2
- Parking features: Attached
- Attached garage spaces: 2
Features
- Patio & porch: Covered
- Fencing: Fenced
Lot
- Size: 9,583 sqft
- Dimensions: 80 x 120
- Features: Sidewalk
Details
- Parcel number: R50627
- Special conditions: Standard,Arm's Length
Construction
Type & style
- Home type: SingleFamily
- Architectural style: Ranch
- Property subtype: Single Family Residence, Residential
Materials
- Roof: Architectural Style
Condition
- Year built: 1965
Utilities & green energy
- Water: Public
- Utilities for property: Cable Available
Community & neighborhood
Location
- Region: Topeka
- Subdivision: Fairlawn Plaza
Price history
| Date | Event | Price |
|---|---|---|
| 3/28/2025 | Sold | -- |
Source: | ||
| 3/6/2025 | Pending sale | $231,490$102/sqft |
Source: | ||
| 2/28/2025 | Listed for sale | $231,490$102/sqft |
Source: | ||
Public tax history
| Year | Property taxes | Tax assessment |
|---|---|---|
| 2025 | -- | $24,672 +2% |
| 2024 | $3,430 +2.4% | $24,188 +5% |
| 2023 | $3,350 +8.5% | $23,036 +12% |
Find assessor info on the county website
Neighborhood: Sunset Hills
Nearby schools
GreatSchools rating
- 6/10Mcclure Elementary SchoolGrades: PK-5Distance: 0.3 mi
- 6/10Marjorie French Middle SchoolGrades: 6-8Distance: 1.3 mi
- 3/10Topeka West High SchoolGrades: 9-12Distance: 0.3 mi
Schools provided by the listing agent
- Elementary: McClure Elementary School/USD 501
- Middle: French Middle School/USD 501
- High: Topeka West High School/USD 501
Source: Sunflower AOR. This data may not be complete. We recommend contacting the local school district to confirm school assignments for this home.

