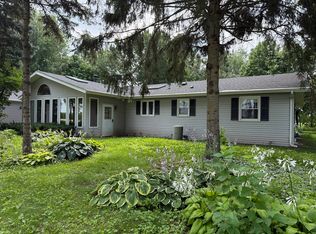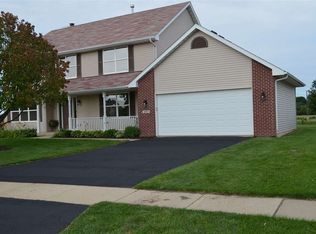FANTASTIC PROPERTY-ENDLESS POSSIBILITIES!! 4,219 SQ FT WELL CARED FOR HISTORIC BRICK HOME. 5 BDRMS, 2 1/2 BATHS, 2 BDRM APARTMENT OVER GARAGE (SQ FT IS COMBINED). LARGE OFFICE/RETAIL SPACE (NEW WINDOWS/SIDING ON OFFICE) & 2 WAREHOUSES/OUTBLDGS (TOTAL 62'X70') W/LOADING DOCK. ZONED B-2/GENERAL BUSINESS. GORGEOUS HISTORIC HOMESTEAD. HIGH CEILINGS ON BOTH FLRS, VERY SPACIOUS ROOM SIZES, MASTER ON 1ST FLR W/ MASTER BATH SUITE, WHIRLPOOL TUB, SEPARATE SHOWER AND WALK-IN CLOSET. EXPANSIVE FAMILY RM WITH WOOD BEAMS & GAS FP W/ STONE SURROUND, LIVING RM HAS WOOD-BURNING FP, LARGE SEPARATE DINING RM, CABINET FILLED KITCHEN FEATURING GRANITE CNTRS, BREAKFAST BAR & STAINLESS APPL. 3/4 HARDWOOD FLRS. FIRST FLR LAUNDRY. INGROUND POOL W/ PATIO SURROUND & PRIVACY FENCE. NEW SEPTIC 2015, ROOF 2014, NEW WELL 2001, 2 A/C UNITS 2015, NEW PORCH 2019, TUCKPOINTING 2019 & 2020, CONCRETE DRIVE 2014, POOL LINER 2015, BOILER 2007. PROPANE TANK SERVES POOL HEATER ONLY. HOME WARRANTY.
This property is off market, which means it's not currently listed for sale or rent on Zillow. This may be different from what's available on other websites or public sources.


