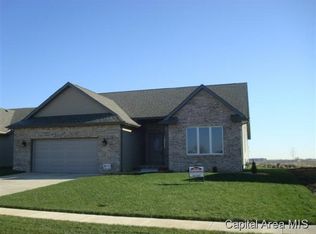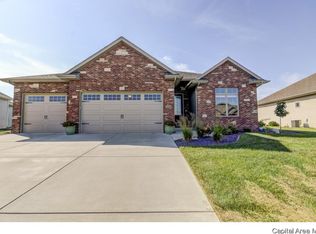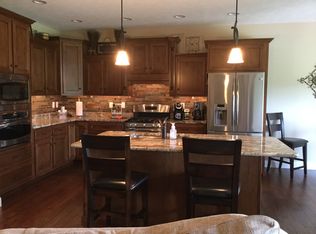Sold for $500,000 on 03/18/24
$500,000
5532 Legacy Ln, Springfield, IL 62711
4beds
3,116sqft
Single Family Residence, Residential
Built in 2012
0.27 Acres Lot
$522,800 Zestimate®
$160/sqft
$2,984 Estimated rent
Home value
$522,800
$497,000 - $549,000
$2,984/mo
Zestimate® history
Loading...
Owner options
Explore your selling options
What's special
Meticulously maintained 4BR/3BA Ranch situated in popular Centennial Park Place neighborhood. Enjoy a prime location close to the park, bike trail & all West side amenities, with a Springfield address & New Berlin School District for the kids. Open concept main level features a generous amount of living space, ideal for hosting family gatherings. Gorgeous custom kitchen w/island, soft close drawers/doors, pantry & new Thermador luxury appliances, sink & faucet in 2023. Primary bedroom w/walk-in closet & private ensuite bath. Finished basement offers a 4th bedroom with egress window, 3rd full bath, large 2nd family room & storage space galore. Beautiful 2" wood plantation shutters have been installed on windows throughout the home. Exterior has curb appeal galore w/lush landscaping, Sprinklawn irrigation system in place, large covered rear deck w/grill & griddle - the ultimate spot for outdoor relaxation or entertaining. Generac whole house generator stays for added peace of mind. Home was pre-inspected in January of 2024 with no repairs needed - as clean as can be inside & out! Homeowner is a licensed real estate broker. Schedule your showing today!
Zillow last checked: 8 hours ago
Listing updated: March 22, 2024 at 01:01pm
Listed by:
Crystal Germeraad Pref:217-685-9575,
RE/MAX Professionals
Bought with:
Joshua F Kruse, 475144896
The Real Estate Group, Inc.
Source: RMLS Alliance,MLS#: CA1027356 Originating MLS: Capital Area Association of Realtors
Originating MLS: Capital Area Association of Realtors

Facts & features
Interior
Bedrooms & bathrooms
- Bedrooms: 4
- Bathrooms: 3
- Full bathrooms: 3
Bedroom 1
- Level: Main
- Dimensions: 16ft 9in x 15ft 1in
Bedroom 2
- Level: Main
- Dimensions: 13ft 2in x 11ft 6in
Bedroom 3
- Level: Main
- Dimensions: 13ft 1in x 14ft 0in
Bedroom 4
- Level: Basement
- Dimensions: 16ft 9in x 11ft 7in
Other
- Level: Main
- Dimensions: 12ft 1in x 11ft 11in
Other
- Area: 1190
Family room
- Level: Basement
- Dimensions: 36ft 0in x 29ft 6in
Kitchen
- Level: Main
- Dimensions: 12ft 1in x 14ft 7in
Laundry
- Level: Main
- Dimensions: 12ft 1in x 7ft 7in
Living room
- Level: Main
- Dimensions: 19ft 1in x 24ft 7in
Main level
- Area: 1926
Heating
- Forced Air
Cooling
- Central Air
Appliances
- Included: Dishwasher, Dryer, Microwave, Other, Range, Refrigerator, Washer, Gas Water Heater
Features
- Ceiling Fan(s), Solid Surface Counter
- Windows: Blinds
- Basement: Full,Partially Finished
- Number of fireplaces: 1
- Fireplace features: Gas Log, Living Room
Interior area
- Total structure area: 1,926
- Total interior livable area: 3,116 sqft
Property
Parking
- Total spaces: 2
- Parking features: Attached
- Attached garage spaces: 2
- Details: Number Of Garage Remotes: 1
Features
- Patio & porch: Deck, Porch
Lot
- Size: 0.27 Acres
- Dimensions: Irregular- 11,563SQFT
- Features: Level
Details
- Additional structures: Shed(s)
- Parcel number: 2110.0179008
- Other equipment: Radon Mitigation System
Construction
Type & style
- Home type: SingleFamily
- Architectural style: Ranch
- Property subtype: Single Family Residence, Residential
Materials
- Frame, Brick, Vinyl Siding
- Foundation: Concrete Perimeter
- Roof: Shingle
Condition
- New construction: No
- Year built: 2012
Utilities & green energy
- Sewer: Public Sewer
- Water: Public
- Utilities for property: Cable Available
Green energy
- Energy efficient items: High Efficiency Heating, Water Heater
Community & neighborhood
Security
- Security features: Security System
Location
- Region: Springfield
- Subdivision: Centennial Park Estates
HOA & financial
HOA
- Has HOA: Yes
- HOA fee: $100 annually
- Services included: Other
Other
Other facts
- Road surface type: Paved
Price history
| Date | Event | Price |
|---|---|---|
| 3/18/2024 | Sold | $500,000+1%$160/sqft |
Source: | ||
| 2/17/2024 | Pending sale | $495,000$159/sqft |
Source: | ||
| 2/16/2024 | Listed for sale | $495,000+45.6%$159/sqft |
Source: | ||
| 9/3/2017 | Listing removed | $339,900$109/sqft |
Source: The Real Estate Group Inc. #174679 Report a problem | ||
| 7/12/2017 | Listed for sale | $339,900+8.4%$109/sqft |
Source: The Real Estate Group Inc. #174679 Report a problem | ||
Public tax history
| Year | Property taxes | Tax assessment |
|---|---|---|
| 2024 | $8,933 +11.1% | $133,178 +15.2% |
| 2023 | $8,038 +3.9% | $115,572 +6% |
| 2022 | $7,734 +3.2% | $109,078 +3.9% |
Find assessor info on the county website
Neighborhood: 62711
Nearby schools
GreatSchools rating
- 4/10New Berlin Elementary SchoolGrades: PK-5Distance: 8.8 mi
- 9/10New Berlin Jr High SchoolGrades: 6-8Distance: 8.6 mi
- 9/10New Berlin High SchoolGrades: 9-12Distance: 8.6 mi

Get pre-qualified for a loan
At Zillow Home Loans, we can pre-qualify you in as little as 5 minutes with no impact to your credit score.An equal housing lender. NMLS #10287.


