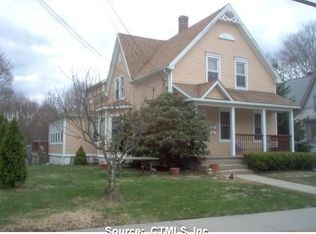Sold
$1,150,000
5532 Jefferson Rd, Clarklake, MI 49234
5beds
4,056sqft
Single Family Residence
Built in 2001
12.86 Acres Lot
$1,163,500 Zestimate®
$284/sqft
$4,382 Estimated rent
Home value
$1,163,500
$989,000 - $1.37M
$4,382/mo
Zestimate® history
Loading...
Owner options
Explore your selling options
What's special
IMMERSE YOURSELF IN ABSOLUTE PARADISE WITH WORLD-CLASS LUXURY! Secluded 12+ acre estate set behind natural borders in one of Jackson Co most desired lake communities! This estate features expansive living spaces, soaring ceilings, hardwood floors, fireplace & dramatic flr to ceiling windows w/natural light illuminating the open floor plan. Gourmet kitchen, outfitted w/custom cabinetry, top-of-the-line appliances & massive granite center island. Grand primary suite. Lower level w/2nd kitn, ensuite, additional bath, gym, 3 seasons rm & entertainment space leading to extraordinary outdoor oasis-heated saltwater pool, stamped concrete patio, pool house w/kitchenette & half bath. Irrigation system, new landscaping & 48x72 pole barn-insulated, heat, AC, bath, 6'' flrs, generator, well/septic.
Zillow last checked: 8 hours ago
Listing updated: June 05, 2025 at 12:19pm
Listed by:
Stephanie Bosanac-Mortimer 517-812-3173,
RE/MAX MID-MICHIGAN R.E.
Bought with:
Katherine Stewart, 6501444690
ERA REARDON REALTY, L.L.C.
Source: MichRIC,MLS#: 25014918
Facts & features
Interior
Bedrooms & bathrooms
- Bedrooms: 5
- Bathrooms: 7
- Full bathrooms: 5
- 1/2 bathrooms: 2
- Main level bedrooms: 1
Heating
- Forced Air
Cooling
- Central Air
Appliances
- Included: Iron Water FIlter, Bar Fridge, Dishwasher, Disposal, Dryer, Microwave, Oven, Range, Refrigerator, Washer, Water Softener Owned
- Laundry: In Basement, Laundry Room, Sink
Features
- Ceiling Fan(s), Wet Bar, Center Island, Eat-in Kitchen, Pantry
- Flooring: Ceramic Tile, Tile, Wood
- Windows: Window Treatments
- Basement: Full,Walk-Out Access
- Number of fireplaces: 1
- Fireplace features: Living Room
Interior area
- Total structure area: 2,475
- Total interior livable area: 4,056 sqft
- Finished area below ground: 1,581
Property
Parking
- Total spaces: 3
- Parking features: Garage Door Opener, Attached
- Garage spaces: 3
Accessibility
- Accessibility features: Rocker Light Switches, 36 Inch Entrance Door, 36' or + Hallway, Accessible Bath Sink, Accessible Kitchen, Accessible M Flr Half Bath, Accessible Mn Flr Bedroom, Accessible Mn Flr Full Bath, Covered Entrance, Low Threshold Shower
Features
- Stories: 2
- Exterior features: Play Equipment
- Has private pool: Yes
- Pool features: In Ground
- Fencing: Wrought Iron
Lot
- Size: 12.86 Acres
- Dimensions: 380 x 1352 x 662 x 699 x 234 x 347
- Features: Level, Recreational, Wooded, Rolling Hills, Shrubs/Hedges
Details
- Parcel number: 000192135100105
Construction
Type & style
- Home type: SingleFamily
- Architectural style: Contemporary,Traditional
- Property subtype: Single Family Residence
Materials
- Brick, Vinyl Siding
- Roof: Shingle
Condition
- New construction: No
- Year built: 2001
Utilities & green energy
- Sewer: Septic Tank
- Water: Well, Extra Well
Community & neighborhood
Location
- Region: Clarklake
- Subdivision: None
Other
Other facts
- Listing terms: Cash,Conventional
- Road surface type: Paved
Price history
| Date | Event | Price |
|---|---|---|
| 6/5/2025 | Sold | $1,150,000$284/sqft |
Source: | ||
| 4/21/2025 | Contingent | $1,150,000$284/sqft |
Source: | ||
| 4/12/2025 | Listed for sale | $1,150,000+98.3%$284/sqft |
Source: | ||
| 12/29/2018 | Sold | $580,000-3.2%$143/sqft |
Source: Agent Provided Report a problem | ||
| 11/26/2018 | Pending sale | $599,000$148/sqft |
Source: GOOD EARTH REAL ESTATE, LLC #201803197 Report a problem | ||
Public tax history
| Year | Property taxes | Tax assessment |
|---|---|---|
| 2025 | -- | -- |
| 2024 | -- | -- |
| 2021 | $7,408 | -- |
Find assessor info on the county website
Neighborhood: 49234
Nearby schools
GreatSchools rating
- NAColumbia Elementary SchoolGrades: PK-2Distance: 3.6 mi
- 7/10Columbia Central High SchoolGrades: 7-12Distance: 2.2 mi
- 7/10Columbia Middle SchoolGrades: 3-6Distance: 3.6 mi

Get pre-qualified for a loan
At Zillow Home Loans, we can pre-qualify you in as little as 5 minutes with no impact to your credit score.An equal housing lender. NMLS #10287.
