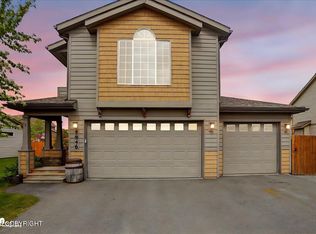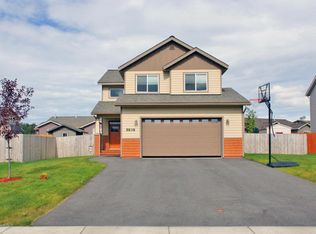Hultquist Homes Presents The Madison III A Spacious Ranch Style Home W/ 14Ft Vaulted Ceilings, Gas Fireplace, Open Kitchen W/ Island & Pantry, Laminate Wood Flooring, Triple Car Garage. Master Has Vaulted Ceilings, Private Bath & Walk In Closet. Tile Accents In All Baths, Large Mud/Laundry Room, Wide Lots With Southern Exposure In Your Back Yard! Best Warranty In Town, 2 Yr10 Yr
This property is off market, which means it's not currently listed for sale or rent on Zillow. This may be different from what's available on other websites or public sources.


