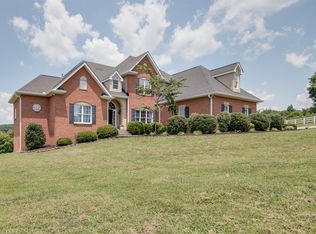A piece of country is waiting for you to call it HOME! This stunning custom home sits on nearly 7 ACRES w/ a small barn & land perfect for horses. It boasts gleaming hardwoods, a spacious kitchen, 2-story living room, large owner's suite, add'l living space in finished basement for in-laws or to fit your needs & an 842 sq ft workshop/storage space! Beautiful 30+ miles views & just minutes from 109, 840 & I-40!
This property is off market, which means it's not currently listed for sale or rent on Zillow. This may be different from what's available on other websites or public sources.
