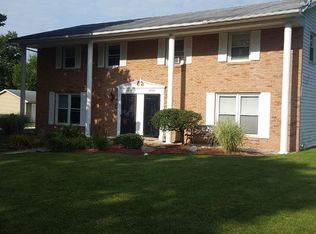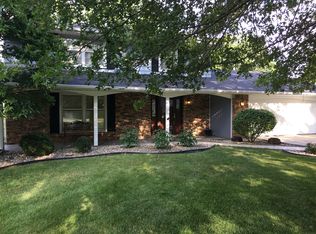3 bed 1.5 bath home located in Southwest Allen County. This is a turn key property that has been completely renovated. All cosmetic updates have been done, new HVAC 2019, all new windows, doors, SimpliSafe security system w/ HD cameras, brand new shed, water heater 2019 and more. The home comes fully furnished with all new appliances, beds, couches, you name it! Come see this gem before it's gone
This property is off market, which means it's not currently listed for sale or rent on Zillow. This may be different from what's available on other websites or public sources.


