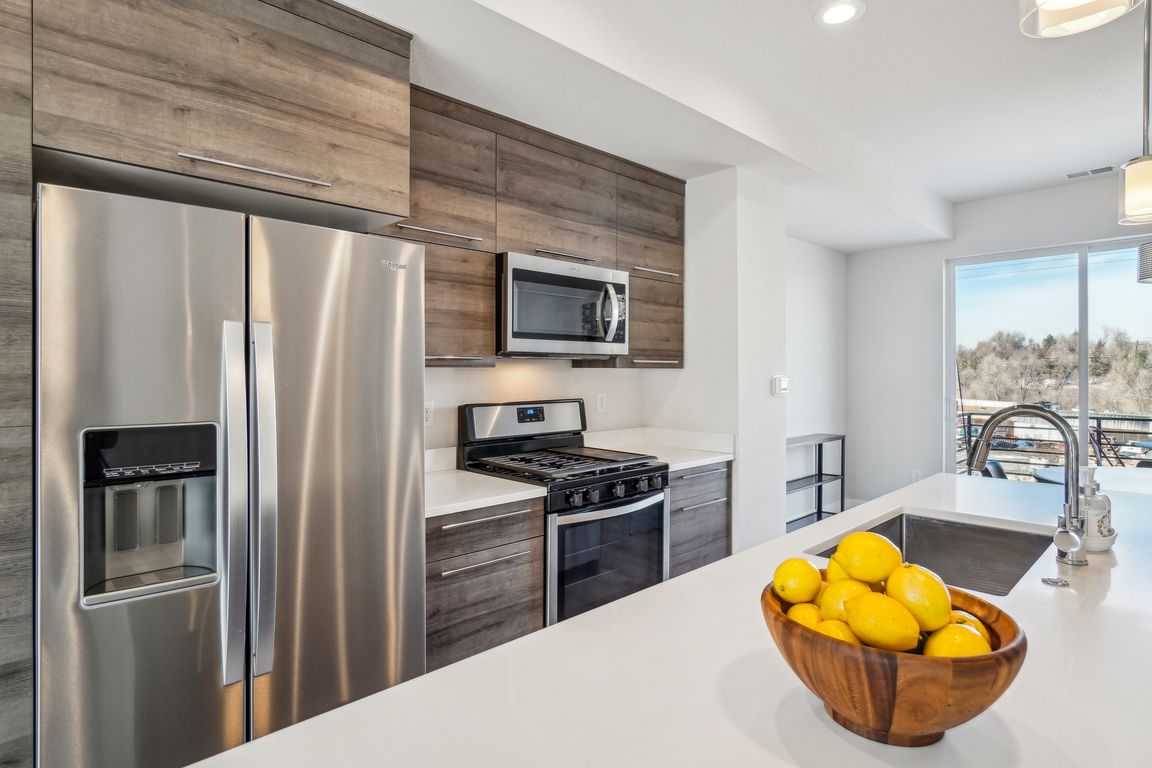
For sale
$575,000
3beds
1,828sqft
5531 W 11th Place, Lakewood, CO 80214
3beds
1,828sqft
Townhouse
Built in 2021
871.20 Sqft
1 Attached garage space
$315 price/sqft
What's special
This stunning 3-bedroom, 4-bathroom townhouse is one of the largest floor plans in the West Line Village community, offering generous living space, premium finishes, and modern conveniences throughout. Built in 2021, it feels like new with thoughtful upgrades that set it apart, including beautiful flooring, solid wood interior doors, and a ...
- 41 days |
- 452 |
- 21 |
Source: REcolorado,MLS#: 4993844
Travel times
Kitchen
Living Room
Dining Room
Zillow last checked: 7 hours ago
Listing updated: October 26, 2025 at 01:06pm
Listed by:
Brandon Beston 720-819-6461 brandon@bestonhomesteam.com,
Keller Williams Realty Downtown LLC
Source: REcolorado,MLS#: 4993844
Facts & features
Interior
Bedrooms & bathrooms
- Bedrooms: 3
- Bathrooms: 4
- Full bathrooms: 1
- 3/4 bathrooms: 2
- 1/2 bathrooms: 1
- Main level bathrooms: 1
Bedroom
- Description: Primary Bedroom With En Suite Bathroom And Walk-In Closet
- Features: Primary Suite
- Level: Upper
Bedroom
- Description: Second Primary Bedroom With En Suite Bathroom And Walk-In Closet.
- Level: Upper
Bedroom
- Description: 3rd Bedroom, Can Be Used As Home Office, Secondary Living Space, En-Suite Bathroom, 2 Closets, And Slider Out To The Back Patio
- Level: Basement
Bathroom
- Description: Primary Bathroom With Shower.
- Features: Primary Suite
- Level: Upper
Bathroom
- Description: En Suite Bathroom With Tub.
- Features: En Suite Bathroom
- Level: Upper
Bathroom
- Description: En Suite Bathroom With Shower.
- Features: En Suite Bathroom
- Level: Basement
Bathroom
- Description: Main Floor Powder Room
- Level: Main
Dining room
- Description: Open To Kitchen And Slider Out To A Balcony With Both Mountain And City Views.
- Level: Main
Kitchen
- Description: Large Kitchen With Island, Ss Appliances, Pantry, 5 Burner Gas Stove.
- Level: Main
Laundry
- Description: Front Loading Washer And Dryer Upstairs For Convenience.
- Level: Upper
Living room
- Description: Open Floor Plan With Tons Of Natural Light, Gas Fireplace.
- Level: Main
Heating
- Forced Air, Natural Gas
Cooling
- Central Air
Appliances
- Included: Dishwasher, Disposal, Dryer, Gas Water Heater, Microwave, Oven, Range, Refrigerator, Washer
- Laundry: In Unit
Features
- Ceiling Fan(s), Entrance Foyer, High Ceilings, Kitchen Island, Open Floorplan, Pantry, Primary Suite, Smoke Free, Solid Surface Counters, Walk-In Closet(s)
- Flooring: Carpet, Tile, Vinyl
- Windows: Double Pane Windows, Window Coverings
- Basement: Bath/Stubbed,Finished,Interior Entry,Walk-Out Access
- Number of fireplaces: 1
- Fireplace features: Gas, Living Room
- Common walls with other units/homes: 2+ Common Walls
Interior area
- Total structure area: 1,828
- Total interior livable area: 1,828 sqft
- Finished area above ground: 1,828
- Finished area below ground: 0
Video & virtual tour
Property
Parking
- Total spaces: 3
- Parking features: Concrete, Dry Walled, Insulated Garage
- Attached garage spaces: 1
- Details: Off Street Spaces: 2
Features
- Levels: Three Or More
- Entry location: Ground
- Patio & porch: Patio
- Exterior features: Balcony, Gas Valve, Rain Gutters
- Has view: Yes
- View description: City, Mountain(s)
Lot
- Size: 871.2 Square Feet
- Features: Greenbelt, Near Public Transit
Details
- Parcel number: 513852
- Special conditions: Standard
Construction
Type & style
- Home type: Townhouse
- Property subtype: Townhouse
- Attached to another structure: Yes
Materials
- Frame, Wood Siding
- Roof: Composition
Condition
- Year built: 2021
Utilities & green energy
- Sewer: Public Sewer
- Water: Public
- Utilities for property: Cable Available, Electricity Connected, Internet Access (Wired), Natural Gas Available, Natural Gas Connected
Community & HOA
Community
- Security: Carbon Monoxide Detector(s), Smoke Detector(s), Video Doorbell
- Subdivision: West Line Village
HOA
- Has HOA: No
Location
- Region: Lakewood
Financial & listing details
- Price per square foot: $315/sqft
- Tax assessed value: $498,736
- Annual tax amount: $6,098
- Date on market: 9/25/2025
- Listing terms: Cash,Conventional,FHA,VA Loan
- Exclusions: Seller's Personal Property And Staging Materials.
- Ownership: Individual
- Electric utility on property: Yes
- Road surface type: Paved