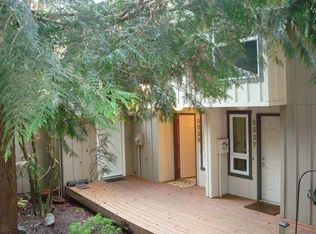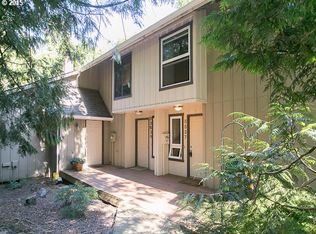Sold
$375,000
5531 SW Multnomah Blvd, Portland, OR 97219
3beds
1,276sqft
Residential
Built in 1980
-- sqft lot
$368,500 Zestimate®
$294/sqft
$2,528 Estimated rent
Home value
$368,500
$339,000 - $398,000
$2,528/mo
Zestimate® history
Loading...
Owner options
Explore your selling options
What's special
One of a kind condo opportunity with unheard of outdoor perks and expansive outdoor deck and greenspace. Gorgeous Hidden Village is set among the trees in a quintessential Pacific Northwest dreamscape. Just a couple steps down from the parking lot, but you’ll feel miles away with ultimate privacy and seclusion. Dappled light meets native plants and birdsong. In this special unit, enjoy nobody above or below you, and look out from your entertainer’s sized deck to a gorgeous secluded lawn where you can play lawn games, lounge or run around in nature. Inside enjoy room for everything with dedicated cooking, dining and living spaces, a cozy woodburning fireplace, three large bedrooms and two newly remodeled bathrooms. New carpet, paint, plumbing and more for a move-in ready space that’s magic in the making. Ample storage throughout and detached garage plus dedicated parking space included. [Home Energy Score = 2. HES Report at https://rpt.greenbuildingregistry.com/hes/OR10233661]
Zillow last checked: 8 hours ago
Listing updated: December 01, 2024 at 04:43am
Listed by:
Janna Green neportland@johnlscott.com,
John L. Scott Portland Central,
Paul Rastler 503-575-5415,
John L. Scott Portland Central
Bought with:
Michael Kiriazis, 201220790
Premiere Property Group, LLC
Source: RMLS (OR),MLS#: 24111464
Facts & features
Interior
Bedrooms & bathrooms
- Bedrooms: 3
- Bathrooms: 2
- Full bathrooms: 2
- Main level bathrooms: 2
Primary bedroom
- Features: Bathroom, Bathtub With Shower, Double Closet, Ensuite, Tile Floor, Wallto Wall Carpet
- Level: Main
- Area: 156
- Dimensions: 12 x 13
Bedroom 2
- Features: Closet, Wallto Wall Carpet
- Level: Main
- Area: 154
- Dimensions: 11 x 14
Bedroom 3
- Features: Closet, Wallto Wall Carpet
- Level: Main
- Area: 154
- Dimensions: 11 x 14
Dining room
- Features: Wallto Wall Carpet
- Level: Main
- Area: 132
- Dimensions: 11 x 12
Kitchen
- Features: Dishwasher, Free Standing Range, Free Standing Refrigerator
- Level: Main
- Area: 81
- Width: 9
Living room
- Features: Fireplace, Sliding Doors, Wallto Wall Carpet
- Level: Main
- Area: 210
- Dimensions: 14 x 15
Heating
- Fireplace(s)
Cooling
- Wall Unit(s)
Appliances
- Included: Free-Standing Range, Free-Standing Refrigerator, Washer/Dryer, Dishwasher, Electric Water Heater, Tank Water Heater
- Laundry: Laundry Room
Features
- Closet, Bathroom, Bathtub With Shower, Double Closet
- Flooring: Tile, Vinyl, Wall to Wall Carpet
- Doors: Sliding Doors
- Windows: Aluminum Frames, Double Pane Windows, Vinyl Frames
- Basement: Crawl Space
- Number of fireplaces: 1
- Fireplace features: Wood Burning
Interior area
- Total structure area: 1,276
- Total interior livable area: 1,276 sqft
Property
Parking
- Total spaces: 1
- Parking features: Deeded, Off Street, Detached
- Garage spaces: 1
Accessibility
- Accessibility features: Main Floor Bedroom Bath, Parking, Accessibility
Features
- Stories: 1
- Patio & porch: Deck, Porch
- Exterior features: Yard
- Has view: Yes
- View description: Creek/Stream, Seasonal, Trees/Woods
- Has water view: Yes
- Water view: Creek/Stream
Lot
- Features: Corner Lot, Gentle Sloping, Secluded, Trees, SqFt 0K to 2999
Details
- Parcel number: R179576
Construction
Type & style
- Home type: SingleFamily
- Architectural style: Contemporary
- Property subtype: Residential
- Attached to another structure: Yes
Materials
- Wood Siding
- Foundation: Pillar/Post/Pier
- Roof: Composition
Condition
- Resale
- New construction: No
- Year built: 1980
Utilities & green energy
- Sewer: Public Sewer
- Water: Public
Community & neighborhood
Location
- Region: Portland
HOA & financial
HOA
- Has HOA: Yes
- HOA fee: $539 monthly
- Amenities included: Commons, Exterior Maintenance, Insurance, Maintenance Grounds, Management, Sewer, Trash, Utilities, Water
Other
Other facts
- Listing terms: Cash,Conventional,FHA,VA Loan
- Road surface type: Paved
Price history
| Date | Event | Price |
|---|---|---|
| 11/21/2024 | Sold | $375,000$294/sqft |
Source: | ||
| 10/13/2024 | Pending sale | $375,000$294/sqft |
Source: | ||
| 10/10/2024 | Listed for sale | $375,000+195.3%$294/sqft |
Source: | ||
| 2/2/1999 | Sold | $127,000$100/sqft |
Source: Public Record Report a problem | ||
Public tax history
Tax history is unavailable.
Find assessor info on the county website
Neighborhood: Maplewood
Nearby schools
GreatSchools rating
- 10/10Maplewood Elementary SchoolGrades: K-5Distance: 0.2 mi
- 8/10Jackson Middle SchoolGrades: 6-8Distance: 1.7 mi
- 8/10Ida B. Wells-Barnett High SchoolGrades: 9-12Distance: 2.2 mi
Schools provided by the listing agent
- Elementary: Maplewood
- Middle: Jackson
- High: Ida B Wells
Source: RMLS (OR). This data may not be complete. We recommend contacting the local school district to confirm school assignments for this home.
Get a cash offer in 3 minutes
Find out how much your home could sell for in as little as 3 minutes with a no-obligation cash offer.
Estimated market value
$368,500


