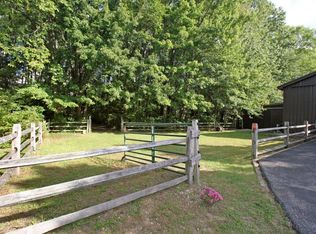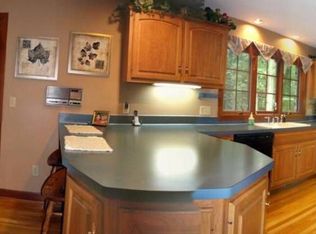Sold for $555,000
$555,000
5531 S Fulton Lucas Rd, Swanton, OH 43558
4beds
3,446sqft
Single Family Residence
Built in 2000
5.08 Acres Lot
$555,200 Zestimate®
$161/sqft
$2,904 Estimated rent
Home value
$555,200
$516,000 - $600,000
$2,904/mo
Zestimate® history
Loading...
Owner options
Explore your selling options
What's special
Fresh opportunity alert! Space and serenity awaits.This beautiful all-brick ranch offers the perfect blend of country living and modern convenience, nestled on 5 scenic acres in Anthony Wayne Schools. Featuring 3-4 bedrooms, large "hobby" space with a separate entrance and room to grow, this property provides comfortable, versatile living for families, hobby farmers, or anyone seeking a peaceful retreat. Inside, you'll find a spacious floor plan, warm natural light, and classic craftsmanship. Step outside and discover what makes this property truly special — two horse stalls, pole barn, and open acreage ready for riding, gardening, or simply enjoying the outdoors. Whether you dream of keeping animals, starting a small homestead, or just having space to breathe, this property delivers endless possibilities. All this comes with easy access to nearby amenities. It's the ideal balance of country tranquility and everyday convenience. Don't miss your second chance to make this your forever home.
Zillow last checked: 8 hours ago
Listing updated: December 15, 2025 at 11:35am
Listed by:
Tracy Brownell 419-575-3639,
The Danberry Co
Bought with:
Shannon Roof, 2015002769
BHHS Koehler Realty
Source: NORIS,MLS#: 6134234
Facts & features
Interior
Bedrooms & bathrooms
- Bedrooms: 4
- Bathrooms: 3
- Full bathrooms: 2
- 1/2 bathrooms: 1
Primary bedroom
- Features: Ceiling Fan(s)
- Level: Main
- Dimensions: 14 x 17
Bedroom 2
- Features: Ceiling Fan(s)
- Level: Main
- Dimensions: 11 x 16
Bedroom 3
- Features: Ceiling Fan(s)
- Level: Main
- Dimensions: 12 x 14
Bedroom 4
- Features: Ceiling Fan(s)
- Level: Upper
- Dimensions: 12 x 12
Breakfast room
- Level: Main
- Dimensions: 14 x 13
Den
- Features: Ceiling Fan(s)
- Level: Main
- Dimensions: 11 x 13
Dining room
- Level: Main
- Dimensions: 12 x 14
Family room
- Features: Ceiling Fan(s), Skylight
- Level: Main
- Dimensions: 20 x 20
Game room
- Level: Main
- Dimensions: 22 x 21
Kitchen
- Level: Main
- Dimensions: 15 x 16
Heating
- Forced Air, Natural Gas
Cooling
- Central Air, Whole House Fan
Appliances
- Included: Dishwasher, Microwave, Water Heater, Gas Range Connection, Refrigerator
- Laundry: Electric Dryer Hookup, Main Level
Features
- Ceiling Fan(s), Primary Bathroom, Separate Shower
- Flooring: Carpet, Wood, Laminate
- Doors: Door Screen(s)
- Windows: Skylight(s)
- Basement: Partial
- Has fireplace: No
- Common walls with other units/homes: No Common Walls
Interior area
- Total structure area: 3,446
- Total interior livable area: 3,446 sqft
- Finished area below ground: 501
Property
Parking
- Total spaces: 2
- Parking features: Asphalt, Attached Garage, Driveway, Garage Door Opener
- Garage spaces: 2
- Has uncovered spaces: Yes
Features
- Levels: One and One Half
Lot
- Size: 5.08 Acres
- Dimensions: 221,300
Details
- Additional structures: Barn(s)
- Parcel number: 7412974
- Other equipment: Intercom, DC Well Pump
Construction
Type & style
- Home type: SingleFamily
- Architectural style: Traditional
- Property subtype: Single Family Residence
Materials
- Brick
- Foundation: Crawl Space
- Roof: Shingle
Condition
- New construction: No
- Year built: 2000
Utilities & green energy
- Electric: Circuit Breakers
- Sewer: Septic Tank
- Water: Well
- Utilities for property: Natural Gas Available
Community & neighborhood
Security
- Security features: Smoke Detector(s)
Location
- Region: Swanton
- Subdivision: None
Other
Other facts
- Listing terms: Cash,Conventional,FHA,VA Loan
Price history
| Date | Event | Price |
|---|---|---|
| 12/15/2025 | Sold | $555,000-5.1%$161/sqft |
Source: NORIS #6134234 Report a problem | ||
| 12/15/2025 | Pending sale | $585,000$170/sqft |
Source: NORIS #6134234 Report a problem | ||
| 11/6/2025 | Contingent | $585,000$170/sqft |
Source: NORIS #6134234 Report a problem | ||
| 10/22/2025 | Listed for sale | $585,000-2.5%$170/sqft |
Source: NORIS #6134234 Report a problem | ||
| 10/14/2025 | Contingent | $599,900$174/sqft |
Source: NORIS #6134234 Report a problem | ||
Public tax history
Tax history is unavailable.
Neighborhood: 43558
Nearby schools
GreatSchools rating
- 7/10Whitehouse Primary SchoolGrades: K-4Distance: 4.1 mi
- 7/10Anthony Wayne Junior High SchoolGrades: 7-8Distance: 5.3 mi
- 7/10Anthony Wayne High SchoolGrades: 9-12Distance: 5.3 mi
Schools provided by the listing agent
- High: Anthony Wayne
Source: NORIS. This data may not be complete. We recommend contacting the local school district to confirm school assignments for this home.

Get pre-qualified for a loan
At Zillow Home Loans, we can pre-qualify you in as little as 5 minutes with no impact to your credit score.An equal housing lender. NMLS #10287.

