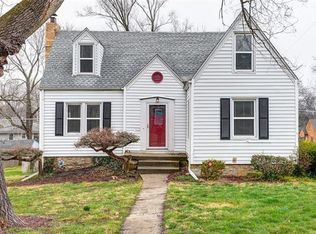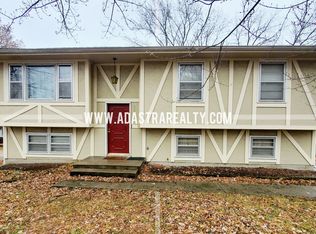Sold
Price Unknown
5531 Reeds Rd, Mission, KS 66202
4beds
1,858sqft
Single Family Residence
Built in 1950
8,749 Square Feet Lot
$406,600 Zestimate®
$--/sqft
$2,900 Estimated rent
Home value
$406,600
$386,000 - $427,000
$2,900/mo
Zestimate® history
Loading...
Owner options
Explore your selling options
What's special
Welcome to this stunning 4-bedroom, 2-bathroom home in the heart of Mission, KS.This charming home has been meticulously updated, offering a perfect blend of modern convenience and timeless elegance. As you step inside, you'll immediately notice the attention to detail. The heart of the home features newly installed quartz countertops, and freshly painted cabinets with brand NEW appliances. Natural wood floors flood the interior, showcasing the newly installed windows that not only enhance the aesthetic appeal but also contribute to improved energy efficiency. A fresh coat of paint in every room creates a bright and inviting atmosphere that complements any decor style. Stylish new light fixtures add a contemporary flair while illuminating the space with warmth and charm. Additionally, this home boasts a newer hot water tank, two freshly updated bathrooms and two living rooms. Extra wide driveway near the garage offers additional parking in the driveway. Step outside to discover a beautiful private fenced yard, ideal for outdoor gatherings or simply enjoying the serene surroundings. Conveniently located close to shops, restaurants, parks, and Johnson Drive this is more than just a house—it's a place to call home. Don't miss out on the opportunity to make this exquisite property yours.
Zillow last checked: 8 hours ago
Listing updated: May 23, 2024 at 07:18pm
Listing Provided by:
Cassidy Wheeler 816-914-5458,
Compass Realty Group
Bought with:
Courtney Austin, SP00234418
Compass Realty Group
Source: Heartland MLS as distributed by MLS GRID,MLS#: 2482174
Facts & features
Interior
Bedrooms & bathrooms
- Bedrooms: 4
- Bathrooms: 2
- Full bathrooms: 2
Primary bedroom
- Features: Ceiling Fan(s)
- Level: First
- Area: 140 Square Feet
- Dimensions: 10 x 14
Bedroom 2
- Features: Ceiling Fan(s)
- Level: First
- Area: 132 Square Feet
- Dimensions: 11 x 12
Bedroom 3
- Features: Luxury Vinyl
- Level: Basement
- Area: 110 Square Feet
- Dimensions: 10 x 11
Bedroom 4
- Features: Luxury Vinyl
- Level: Basement
- Area: 121 Square Feet
- Dimensions: 11 x 11
Bathroom 1
- Features: Shower Over Tub
- Level: First
Bathroom 2
- Features: Ceramic Tiles, Shower Only
- Level: Basement
Dining room
- Level: First
- Area: 80 Square Feet
- Dimensions: 10 x 8
Great room
- Features: Luxury Vinyl
- Level: First
- Area: 225 Square Feet
- Dimensions: 15 x 15
Kitchen
- Level: First
- Area: 120 Square Feet
- Dimensions: 10 x 12
Living room
- Level: First
- Area: 260 Square Feet
- Dimensions: 13 x 20
Heating
- Natural Gas
Cooling
- Electric
Appliances
- Included: Dishwasher, Disposal, Exhaust Fan, Gas Range
- Laundry: Laundry Room, Main Level
Features
- Ceiling Fan(s), Pantry, Walk-In Closet(s)
- Flooring: Luxury Vinyl, Tile, Wood
- Windows: Window Coverings, Wood Frames
- Basement: Basement BR,Finished,Sump Pump
- Has fireplace: No
Interior area
- Total structure area: 1,858
- Total interior livable area: 1,858 sqft
- Finished area above ground: 1,360
- Finished area below ground: 498
Property
Parking
- Total spaces: 1
- Parking features: Attached, Garage Door Opener, Garage Faces Front
- Attached garage spaces: 1
Features
- Patio & porch: Patio
- Fencing: Privacy
Lot
- Size: 8,749 sqft
- Features: City Lot
Details
- Parcel number: KP27500000 0120A
Construction
Type & style
- Home type: SingleFamily
- Architectural style: Traditional
- Property subtype: Single Family Residence
Materials
- Board & Batten Siding
- Roof: Composition
Condition
- Year built: 1950
Utilities & green energy
- Sewer: Public Sewer
- Water: Public
Community & neighborhood
Security
- Security features: Smoke Detector(s)
Location
- Region: Mission
- Subdivision: Mission Hill Ac
Other
Other facts
- Listing terms: Cash,Conventional,FHA,VA Loan
- Ownership: Private
Price history
| Date | Event | Price |
|---|---|---|
| 5/23/2024 | Sold | -- |
Source: | ||
| 4/21/2024 | Pending sale | $365,000$196/sqft |
Source: | ||
| 4/19/2024 | Listed for sale | $365,000+128.3%$196/sqft |
Source: | ||
| 10/10/2014 | Sold | -- |
Source: | ||
| 9/13/2014 | Pending sale | $159,900$86/sqft |
Source: Keller Williams Realty Partners, Inc #1899535 Report a problem | ||
Public tax history
| Year | Property taxes | Tax assessment |
|---|---|---|
| 2024 | $4,374 -4% | $35,362 -2.8% |
| 2023 | $4,554 +9.3% | $36,375 +8.2% |
| 2022 | $4,166 | $33,603 +14.6% |
Find assessor info on the county website
Neighborhood: 66202
Nearby schools
GreatSchools rating
- 7/10Rushton Elementary SchoolGrades: PK-6Distance: 0.5 mi
- 5/10Hocker Grove Middle SchoolGrades: 7-8Distance: 3 mi
- 4/10Shawnee Mission North High SchoolGrades: 9-12Distance: 1.2 mi
Schools provided by the listing agent
- Elementary: Rushton
- Middle: Hocker Grove
- High: SM North
Source: Heartland MLS as distributed by MLS GRID. This data may not be complete. We recommend contacting the local school district to confirm school assignments for this home.
Get a cash offer in 3 minutes
Find out how much your home could sell for in as little as 3 minutes with a no-obligation cash offer.
Estimated market value$406,600
Get a cash offer in 3 minutes
Find out how much your home could sell for in as little as 3 minutes with a no-obligation cash offer.
Estimated market value
$406,600

