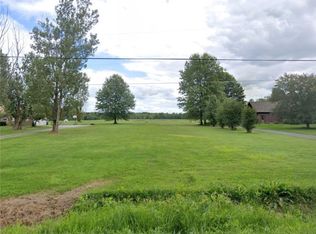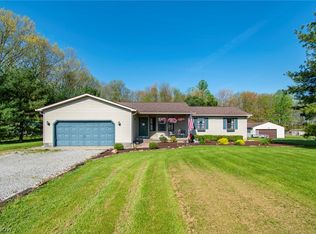Sold for $232,000 on 07/30/25
$232,000
5531 Phillips Rice Rd, Cortland, OH 44410
4beds
2,916sqft
Single Family Residence
Built in 1973
0.99 Acres Lot
$241,300 Zestimate®
$80/sqft
$2,435 Estimated rent
Home value
$241,300
Estimated sales range
Not available
$2,435/mo
Zestimate® history
Loading...
Owner options
Explore your selling options
What's special
Get away from the hustle and bustle as you explore the sprawling four-bedroom layout and scenic, woodland surroundings of this beautiful Cortland home! Tall trees provide plenty of natural privacy as this profound residence emerges from the clearing with its great looks, including a huge covered front patio that’s picture perfect for summer relaxation. Meanwhile a two-car garage offsets the fenced in backyard where attractions include a casual firepit, play area and storage shed. Step inside to find a carpeted staircase rising to the second floor living space. The main hall extends past a large closet before finding a delightful half bath and first floor laundry services. Hardwood style flooring pours into the adjacent living room, deep-set and window lined. Opposite, a formal dining room awaits home cooked meals and family gatherings alike. Rounding out the the first floor, a prominent kitchen and eat-in dining area span the back of the home before spilling into the adjacent family room. Here a prominent brick mantle houses a cracking fireplace as rustic wood trim covers the accent wall. Sliding doors open to provide instant backyard access. Head upstairs to find four colorfully inviting bedrooms that branch from the main hall with carpeted flooring and spacious appointments. They are joined by a tastefully updated full bath at mid hall. The master bedroom completes the package with its own full private bath. Downstairs, a partially finished basement makes storage or rec space a breeze. Maplewood Schools!!!
Zillow last checked: 8 hours ago
Listing updated: July 31, 2025 at 07:50am
Listing Provided by:
Mary J Sims mary.sims@brokerssold.com330-502-3011,
Brokers Realty Group
Bought with:
Jill M Anderson, 2003002135
William Zamarelli, Inc.
Source: MLS Now,MLS#: 5131779 Originating MLS: Youngstown Columbiana Association of REALTORS
Originating MLS: Youngstown Columbiana Association of REALTORS
Facts & features
Interior
Bedrooms & bathrooms
- Bedrooms: 4
- Bathrooms: 3
- Full bathrooms: 2
- 1/2 bathrooms: 1
- Main level bathrooms: 1
Primary bedroom
- Description: Flooring: Carpet
- Level: Second
- Dimensions: 14.00 x 16.00
Bedroom
- Level: Second
- Dimensions: 11.00 x 14.00
Bedroom
- Level: Second
- Dimensions: 11.00 x 13.00
Bedroom
- Level: Second
- Dimensions: 10.00 x 11.00
Primary bathroom
- Description: Flooring: Laminate
- Level: Second
Bathroom
- Level: Second
Bonus room
- Level: Basement
- Dimensions: 11.00 x 11.00
Dining room
- Description: Flooring: Luxury Vinyl Tile
- Level: First
- Dimensions: 12.00 x 12.00
Eat in kitchen
- Description: Flooring: Luxury Vinyl Tile
- Level: First
- Dimensions: 12.00 x 17.00
Family room
- Description: Flooring: Luxury Vinyl Tile
- Features: Fireplace
- Level: First
- Dimensions: 14.00 x 24.00
Laundry
- Description: Flooring: Linoleum
- Level: First
- Dimensions: 6.00 x 7.00
Living room
- Description: Flooring: Luxury Vinyl Tile
- Level: First
- Dimensions: 12.00 x 22.00
Recreation
- Level: Basement
- Dimensions: 18.00 x 23.00
Heating
- Baseboard, Electric
Cooling
- Window Unit(s)
Appliances
- Included: Dishwasher, Range, Refrigerator, Water Softener
- Laundry: Laundry Room
Features
- Basement: Full,Partially Finished,Sump Pump
- Number of fireplaces: 1
Interior area
- Total structure area: 2,916
- Total interior livable area: 2,916 sqft
- Finished area above ground: 2,116
- Finished area below ground: 800
Property
Parking
- Total spaces: 2
- Parking features: Attached, Driveway, Electricity, Garage, Garage Door Opener, Paved
- Attached garage spaces: 2
Accessibility
- Accessibility features: None
Features
- Levels: Two
- Stories: 2
- Patio & porch: Enclosed, Patio, Porch
Lot
- Size: 0.99 Acres
- Dimensions: 109 x 349
- Features: Wooded
Details
- Additional structures: Outbuilding, Storage
- Parcel number: 35040900
- Special conditions: Standard
Construction
Type & style
- Home type: SingleFamily
- Architectural style: Colonial
- Property subtype: Single Family Residence
- Attached to another structure: Yes
Materials
- Wood Siding
- Foundation: Block
- Roof: Metal
Condition
- Year built: 1973
Utilities & green energy
- Sewer: Septic Tank
- Water: Well
Community & neighborhood
Location
- Region: Cortland
- Subdivision: Mecca Township Kingsbury Origi
Other
Other facts
- Listing terms: Cash,Conventional,FHA,USDA Loan,VA Loan
Price history
| Date | Event | Price |
|---|---|---|
| 7/30/2025 | Sold | $232,000+0.9%$80/sqft |
Source: | ||
| 6/23/2025 | Pending sale | $230,000$79/sqft |
Source: | ||
| 6/19/2025 | Listed for sale | $230,000+48.4%$79/sqft |
Source: | ||
| 8/18/2020 | Sold | $155,000-3.1%$53/sqft |
Source: | ||
| 6/5/2020 | Pending sale | $159,900$55/sqft |
Source: RE/MAX Results #4160980 Report a problem | ||
Public tax history
| Year | Property taxes | Tax assessment |
|---|---|---|
| 2024 | $2,475 +0% | $62,690 |
| 2023 | $2,475 +10.4% | $62,690 +24.2% |
| 2022 | $2,241 -5.2% | $50,480 |
Find assessor info on the county website
Neighborhood: 44410
Nearby schools
GreatSchools rating
- 7/10Maplewood Elementary SchoolGrades: K-6Distance: 3.2 mi
- 7/10Maplewood High SchoolGrades: 7-12Distance: 1.4 mi
Schools provided by the listing agent
- District: Maplewood LSD - 7815
Source: MLS Now. This data may not be complete. We recommend contacting the local school district to confirm school assignments for this home.

Get pre-qualified for a loan
At Zillow Home Loans, we can pre-qualify you in as little as 5 minutes with no impact to your credit score.An equal housing lender. NMLS #10287.

