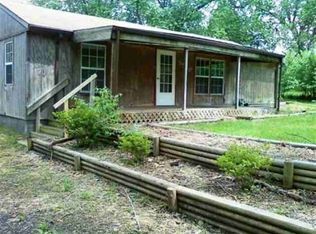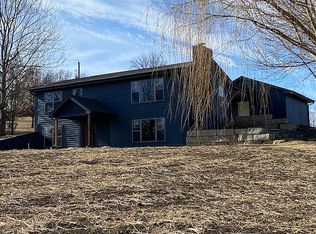Sold
Price Unknown
5531 NW Green Hills Rd, Topeka, KS 66618
3beds
1,332sqft
Single Family Residence, Residential
Built in 1953
0.5 Acres Lot
$156,900 Zestimate®
$--/sqft
$1,630 Estimated rent
Home value
$156,900
$133,000 - $184,000
$1,630/mo
Zestimate® history
Loading...
Owner options
Explore your selling options
What's special
Here is a great chance to purchase a property in the Seaman district and build some sweat equity. In addition to being a 3 bed, 2 bath, 2-car garage home, there is an additional 24' x 36' attached building with 3 garage doors and plenty of room for a shop. The building is ready to go with a vertical air compressor, electricity, lots of shelving, and concrete floors. Plenty of room for those additional motorized vehicles and projects. Basement requires repair. Quotes for the repairs are included in the documents section. This property is being sold as is where is with no warranties expressed or implied by seller or seller’s agent. Except as provided, the buyer is accepting the property with no inspections or reports provided by seller or seller's agent. Basement square footage is estimated and should be measured, if important to the buyer.
Zillow last checked: 8 hours ago
Listing updated: September 02, 2025 at 01:44pm
Listed by:
Drew Torkelson 785-633-0511,
Berkshire Hathaway First
Bought with:
Victor Harris, SP00232695
Stone & Story RE Group, LLC
Source: Sunflower AOR,MLS#: 240239
Facts & features
Interior
Bedrooms & bathrooms
- Bedrooms: 3
- Bathrooms: 2
- Full bathrooms: 2
Primary bedroom
- Level: Main
- Area: 156
- Dimensions: 13' x 12'
Bedroom 2
- Level: Main
- Area: 118.4
- Dimensions: 12' 11" x 9' 2"
Bedroom 3
- Level: Main
- Area: 118.4
- Dimensions: 12' 11" x 9' 2"
Dining room
- Level: Main
- Area: 126.67
- Dimensions: 13' 4' x 9' 6"
Kitchen
- Level: Main
- Area: 108.46
- Dimensions: 11' 5" x 9' 6"
Laundry
- Level: Main
Living room
- Level: Main
Heating
- Natural Gas
Cooling
- Central Air
Appliances
- Laundry: Main Level
Features
- Windows: Insulated Windows
- Basement: Block,Partial
- Has fireplace: No
Interior area
- Total structure area: 1,332
- Total interior livable area: 1,332 sqft
- Finished area above ground: 1,332
- Finished area below ground: 0
Property
Parking
- Total spaces: 4
- Parking features: Attached
- Attached garage spaces: 4
Features
- Patio & porch: Patio
Lot
- Size: 0.50 Acres
- Features: Corner Lot
Details
- Parcel number: R2738
- Special conditions: Standard,Arm's Length
Construction
Type & style
- Home type: SingleFamily
- Architectural style: Ranch
- Property subtype: Single Family Residence, Residential
Materials
- Roof: Composition
Condition
- Year built: 1953
Utilities & green energy
- Water: Rural Water
Community & neighborhood
Location
- Region: Topeka
- Subdivision: Kling
Price history
| Date | Event | Price |
|---|---|---|
| 8/29/2025 | Sold | -- |
Source: | ||
| 7/25/2025 | Pending sale | $159,900$120/sqft |
Source: | ||
| 7/24/2025 | Price change | $159,900-13.6%$120/sqft |
Source: | ||
| 7/8/2025 | Listed for sale | $185,000$139/sqft |
Source: | ||
Public tax history
| Year | Property taxes | Tax assessment |
|---|---|---|
| 2025 | -- | $21,017 +3% |
| 2024 | $2,520 +2.1% | $20,404 +3.5% |
| 2023 | $2,468 +9.8% | $19,715 +11% |
Find assessor info on the county website
Neighborhood: 66618
Nearby schools
GreatSchools rating
- 8/10Elmont Elementary SchoolGrades: K-6Distance: 1.2 mi
- 5/10Seaman Middle SchoolGrades: 7-8Distance: 1.5 mi
- 6/10Seaman High SchoolGrades: 9-12Distance: 1.4 mi
Schools provided by the listing agent
- Elementary: Elmont Elementary School/USD 345
- Middle: Seaman Middle School/USD 345
- High: Seaman High School/USD 345
Source: Sunflower AOR. This data may not be complete. We recommend contacting the local school district to confirm school assignments for this home.

