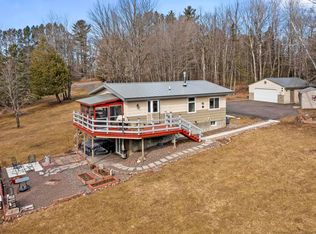Sold for $425,000
$425,000
5531 Lester River Rd, Duluth, MN 55804
4beds
2,383sqft
Single Family Residence
Built in 1925
7.55 Acres Lot
$438,500 Zestimate®
$178/sqft
$3,209 Estimated rent
Home value
$438,500
$381,000 - $504,000
$3,209/mo
Zestimate® history
Loading...
Owner options
Explore your selling options
What's special
Charming Farmhouse on 7 Acres – Talmadge River Frontage! Discover the perfect blend of rustic charm and potential with this 4-bedroom, 2-bath farmhouse nestled on 7 scenic acres along the Talmadge River. Just a short drive to town, this property offers a peaceful retreat with plenty of room to make it your own. Step inside to find beautiful hardwood floors throughout the original home and a cozy living room centered around a wood-burning fireplace, perfect for relaxing evenings. The spacious main floor bedroom includes an attached sitting room—ideal for a private retreat, nursery, or home office. While some updates and finishing touches are needed, many major improvements have already been taken care of, including a newer roof, updated plumbing, septic system, and well. Outside, the property shines with a detached 3-stall heated garage, an additional 6-stall detached garage, and an attached 1-car tuck-under garage—offering ample space for vehicles, hobbies, or storage. Whether you're dreaming of a hobby farm, a peaceful homestead, or simply more room to spread out, this one-of-a-kind property delivers charm, space, and endless potential.
Zillow last checked: 8 hours ago
Listing updated: September 16, 2025 at 06:06pm
Listed by:
Joshua Gosar 218-269-1496,
RE/MAX Results,
Carly Gosar 218-269-4100,
RE/MAX Results
Bought with:
Joshua Gosar, MN 40838059 | WI 98765
RE/MAX Results
Source: Lake Superior Area Realtors,MLS#: 6118750
Facts & features
Interior
Bedrooms & bathrooms
- Bedrooms: 4
- Bathrooms: 2
- Full bathrooms: 2
- Main level bedrooms: 1
Bedroom
- Level: Second
Bedroom
- Level: Second
Bedroom
- Level: Second
Bedroom
- Level: Main
Bathroom
- Level: Main
Bathroom
- Level: Second
Dining room
- Level: Main
Family room
- Level: Main
Family room
- Level: Main
Kitchen
- Level: Main
Living room
- Level: Main
Office
- Level: Main
Heating
- Propane
Appliances
- Included: Microwave, Range, Refrigerator
Features
- Basement: Full
- Has fireplace: No
Interior area
- Total interior livable area: 2,383 sqft
- Finished area above ground: 2,383
- Finished area below ground: 0
Property
Parking
- Total spaces: 10
- Parking features: Detached, Tuckunder
- Attached garage spaces: 10
Features
- Waterfront features: River, Waterfront Access(Private)
- Body of water: Talmadge River
- Frontage length: 507
Lot
- Size: 7.55 Acres
- Dimensions: 505 x 661
Details
- Foundation area: 2250
- Parcel number: 415001002840
Construction
Type & style
- Home type: SingleFamily
- Architectural style: Traditional
- Property subtype: Single Family Residence
Materials
- Vinyl, Frame/Wood
- Foundation: Concrete Perimeter
Condition
- Previously Owned
- Year built: 1925
Utilities & green energy
- Electric: Minnesota Power
- Sewer: Private Sewer
- Water: Private
Community & neighborhood
Location
- Region: Duluth
Price history
| Date | Event | Price |
|---|---|---|
| 9/16/2025 | Sold | $425,000-5.6%$178/sqft |
Source: | ||
| 8/11/2025 | Pending sale | $450,000$189/sqft |
Source: | ||
| 7/21/2025 | Contingent | $450,000$189/sqft |
Source: | ||
| 4/26/2025 | Price change | $450,000-4.3%$189/sqft |
Source: | ||
| 4/18/2025 | Listed for sale | $470,000$197/sqft |
Source: | ||
Public tax history
| Year | Property taxes | Tax assessment |
|---|---|---|
| 2024 | $3,952 -4.7% | $353,300 +0.7% |
| 2023 | $4,146 +16.2% | $351,000 +1.2% |
| 2022 | $3,568 +2.3% | $346,700 +29.7% |
Find assessor info on the county website
Neighborhood: 55804
Nearby schools
GreatSchools rating
- 9/10Lakewood Elementary SchoolGrades: K-5Distance: 1.9 mi
- 7/10Ordean East Middle SchoolGrades: 6-8Distance: 7.6 mi
- 10/10East Senior High SchoolGrades: 9-12Distance: 6.6 mi

Get pre-qualified for a loan
At Zillow Home Loans, we can pre-qualify you in as little as 5 minutes with no impact to your credit score.An equal housing lender. NMLS #10287.
