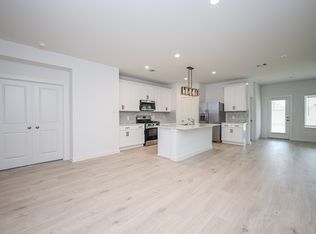This lovely 3 Bedroom 2.5 Bath 2 car garage townhome in Cross Creek Ranch features a beautiful window bench entry. First floor features include half bath, family room with wall of windows, and luxurious vinyl flooring throughout. Kitchen features stainless steel appliances including fridge, Quartz breakfast bar, and double pantry. Head upstairs to the spacious primary suite with its ensuite bath featuring double sink vanity and subway tiled walk in shower. 2 secondary bedrooms with walk in closets, game/extra room and utility room with included washer/dryer finishes the spacious second floor. No back neighbors. Fully Sprinklered. Enjoy all the neighborhood amenities which include Pools, Splash Pads, Parks, Tennis Courts, Walking/Biking Paths, Lakes and more! Top Rated LAMAR ISD schools. Half mile walk to the new Gilmore Elementary School. REFRIGERATOR, WASHER & DRYER INCLUDED. Blinds have been installed.
Copyright notice - Data provided by HAR.com 2022 - All information provided should be independently verified.
Townhouse for rent
$2,400/mo
5531 Holly Haven Ct, Fulshear, TX 77441
3beds
1,828sqft
Price may not include required fees and charges.
Townhouse
Available now
-- Pets
Electric
Electric dryer hookup laundry
2 Attached garage spaces parking
Natural gas
What's special
Stainless steel appliancesQuartz breakfast barLuxurious vinyl flooringWalk in closetsEnsuite bathSpacious primary suiteBeautiful window bench entry
- 10 days
- on Zillow |
- -- |
- -- |
Travel times
Looking to buy when your lease ends?
Consider a first-time homebuyer savings account designed to grow your down payment with up to a 6% match & 4.15% APY.
Facts & features
Interior
Bedrooms & bathrooms
- Bedrooms: 3
- Bathrooms: 3
- Full bathrooms: 2
- 1/2 bathrooms: 1
Heating
- Natural Gas
Cooling
- Electric
Appliances
- Included: Dishwasher, Disposal, Dryer, Microwave, Oven, Range, Refrigerator, Washer
- Laundry: Electric Dryer Hookup, In Unit, Washer Hookup
Features
- All Bedrooms Up, Primary Bed - 2nd Floor, Walk-In Closet(s)
- Flooring: Carpet, Linoleum/Vinyl, Tile
Interior area
- Total interior livable area: 1,828 sqft
Property
Parking
- Total spaces: 2
- Parking features: Attached, Covered
- Has attached garage: Yes
- Details: Contact manager
Features
- Stories: 2
- Exterior features: Additional Parking, All Bedrooms Up, Architecture Style: Traditional, Attached, Back Yard, ENERGY STAR Qualified Appliances, Electric Dryer Hookup, Heating: Gas, Insulated/Low-E windows, Lot Features: Back Yard, Subdivided, Primary Bed - 2nd Floor, Subdivided, Walk-In Closet(s), Washer Hookup
Details
- Parcel number: 2709070020080901
Construction
Type & style
- Home type: Townhouse
- Property subtype: Townhouse
Condition
- Year built: 2024
Community & HOA
Location
- Region: Fulshear
Financial & listing details
- Lease term: Long Term,12 Months
Price history
| Date | Event | Price |
|---|---|---|
| 7/12/2025 | Listed for rent | $2,400+4.3%$1/sqft |
Source: | ||
| 8/7/2024 | Listing removed | -- |
Source: | ||
| 8/2/2024 | Price change | $2,300-4.2%$1/sqft |
Source: | ||
| 7/15/2024 | Price change | $2,400-2%$1/sqft |
Source: | ||
| 7/6/2024 | Listed for rent | $2,450$1/sqft |
Source: | ||
![[object Object]](https://photos.zillowstatic.com/fp/8ce906119cafdbd33014eef4a94351ad-p_i.jpg)
