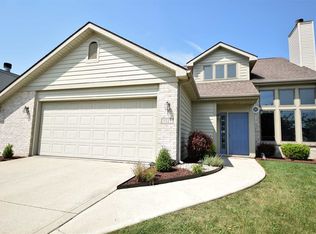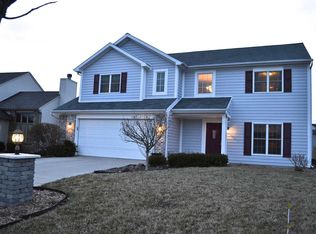Closed
$266,000
5531 Gate Tree Ln, Fort Wayne, IN 46835
3beds
1,626sqft
Single Family Residence
Built in 1999
7,840.8 Square Feet Lot
$269,500 Zestimate®
$--/sqft
$1,842 Estimated rent
Home value
$269,500
$245,000 - $296,000
$1,842/mo
Zestimate® history
Loading...
Owner options
Explore your selling options
What's special
OPEN HOUSE SUNDAY JUNE 1 1-3 PM. Don’t miss your chance to own this well-maintained home with a convenient NE Fort Wayne location. This popular floor plan offers 3 bedrooms, 2.5 baths, and a welcoming two-story great room with vaulted ceilings and a cozy gas-log fireplace. Solid oak six-panel doors throughout add a touch of timeless craftsmanship, and large windows fill the home with natural light. A spacious kitchen features a new dishwasher, lots of counter space, a great corner pantry and the space flows easily into the dining space. Sliding glass doors lead to a large open deck overlooking the fenced in backyard - perfect for outdoor dining, entertaining, or relaxing evenings. An updated half bath and laundry room complete the main level. Upstairs you'll find the primary suite with vaulted ceiling, large walk-in closet, and standup shower in the ensuite. The 2 additional bedrooms share a Jack-n-Jill bathroom with tub/shower combo. Average Monthly Utilities: Electric- AEP $95.00 Nipsco Gas- $127 Budget Fort Wayne City Water/Sewer/Trash - $110
Zillow last checked: 8 hours ago
Listing updated: July 01, 2025 at 07:57am
Listed by:
Jackie Clark Cell:260-450-5545,
Coldwell Banker Real Estate Group
Bought with:
Isaac Villavicencio, RB22002185
American Dream Team Real Estate Brokers
Source: IRMLS,MLS#: 202519959
Facts & features
Interior
Bedrooms & bathrooms
- Bedrooms: 3
- Bathrooms: 3
- Full bathrooms: 2
- 1/2 bathrooms: 1
Bedroom 1
- Level: Upper
Bedroom 2
- Level: Upper
Kitchen
- Level: Main
- Area: 130
- Dimensions: 10 x 13
Living room
- Level: Main
- Area: 304
- Dimensions: 16 x 19
Heating
- Natural Gas, Forced Air
Cooling
- Central Air, Ceiling Fan(s)
Appliances
- Included: Disposal, Range/Oven Hk Up Gas/Elec, Dishwasher, Microwave, Refrigerator, Washer, Dryer-Electric, Gas Range, Gas Water Heater
- Laundry: Dryer Hook Up Gas/Elec, Main Level, Washer Hookup
Features
- 1st Bdrm En Suite, Ceiling-9+, Cathedral Ceiling(s), Ceiling Fan(s), Walk-In Closet(s), Natural Woodwork, Open Floorplan, Great Room
- Flooring: Carpet, Vinyl
- Doors: Six Panel Doors
- Has basement: No
- Number of fireplaces: 1
- Fireplace features: Living Room
Interior area
- Total structure area: 1,626
- Total interior livable area: 1,626 sqft
- Finished area above ground: 1,626
- Finished area below ground: 0
Property
Parking
- Total spaces: 2
- Parking features: Attached, Garage Door Opener
- Attached garage spaces: 2
Features
- Levels: One and One Half
- Stories: 1
- Patio & porch: Deck, Porch Covered
- Fencing: Wood
Lot
- Size: 7,840 sqft
- Dimensions: 60X132
- Features: Level, City/Town/Suburb
Details
- Parcel number: 020822203026.000072
Construction
Type & style
- Home type: SingleFamily
- Property subtype: Single Family Residence
Materials
- Brick, Vinyl Siding
- Foundation: Slab
- Roof: Asphalt,Shingle
Condition
- New construction: No
- Year built: 1999
Utilities & green energy
- Sewer: City
- Water: City
Community & neighborhood
Security
- Security features: Smoke Detector(s)
Location
- Region: Fort Wayne
- Subdivision: Springfield
HOA & financial
HOA
- Has HOA: Yes
- HOA fee: $205 annually
Other
Other facts
- Listing terms: Cash,Conventional,FHA,VA Loan
Price history
| Date | Event | Price |
|---|---|---|
| 6/30/2025 | Sold | $266,000+0.4% |
Source: | ||
| 6/2/2025 | Pending sale | $265,000 |
Source: | ||
| 5/29/2025 | Listed for sale | $265,000+60.7% |
Source: | ||
| 10/2/2018 | Sold | $164,900+0.4% |
Source: | ||
| 8/31/2018 | Listed for sale | $164,250$101/sqft |
Source: CENTURY 21 Bradley Realty, Inc #201839388 Report a problem | ||
Public tax history
| Year | Property taxes | Tax assessment |
|---|---|---|
| 2024 | $2,603 +15.3% | $250,700 +9.4% |
| 2023 | $2,257 +21.4% | $229,200 +13.9% |
| 2022 | $1,860 +8.9% | $201,300 +20.1% |
Find assessor info on the county website
Neighborhood: Springfield
Nearby schools
GreatSchools rating
- 4/10Saint Joseph Central SchoolGrades: K-5Distance: 0.5 mi
- 5/10Jefferson Middle SchoolGrades: 6-8Distance: 1.4 mi
- 3/10Northrop High SchoolGrades: 9-12Distance: 4.7 mi
Schools provided by the listing agent
- Elementary: St. Joseph Central
- Middle: Jefferson
- High: Northrop
- District: Fort Wayne Community
Source: IRMLS. This data may not be complete. We recommend contacting the local school district to confirm school assignments for this home.
Get pre-qualified for a loan
At Zillow Home Loans, we can pre-qualify you in as little as 5 minutes with no impact to your credit score.An equal housing lender. NMLS #10287.
Sell with ease on Zillow
Get a Zillow Showcase℠ listing at no additional cost and you could sell for —faster.
$269,500
2% more+$5,390
With Zillow Showcase(estimated)$274,890

