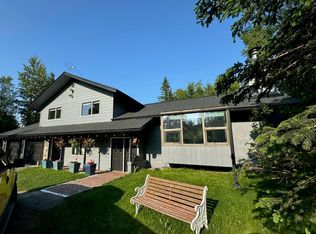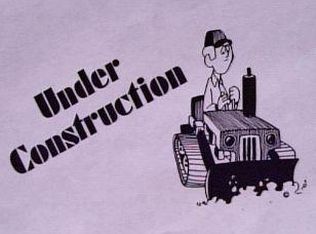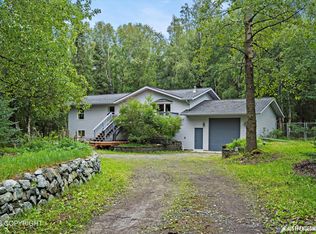Country feel on the Anchorage Hillside! This property offers a meticulously crafted luxury home nestled on a horse property complete with stalls, arena, tack room and more. 32' x 40' heated shop with all the extras. Beautifully manicured 5+ level usable acres with extensive private trails. Large circular driveway allows for easy access and additional parking. See features list for more details!House - Upstairs * African Mahogany front door * Hand selected Colorado River rock fireplace with gas starter * Timber accents and barn doors by John Gantenbein, Timber Trails and Yarn in Hope, AK * Alder wood trim and Knotty Alder doors * Low set windows for the littles or four legged friends to see out of! * Viking 8 burner gas cooktop, heat lamps, self cleaning convection oven, double ovens, and vent/fan * Grohe pot filler faucet, Grohe faucets * Instant hot/cold water dispenser * Electrolux built in refrigerator pair, plumbed for ice maker * Island plumbed for additional drawer style dishwasher * Slate and granite backsplash * Midnight Galaxy Granite countertops * Hert Co. solid Cherry cabinets with built-ins and accent lighting * Walk in pantry * Prep sink in kitchen island * Custom interior handrails by John Gantenbein * Hand forged door hardware crafted by Trapper Peak Forge, Hacienda Iron Craft, Inc. * Lutron light electrical switches and plates * Radiant in floor heat throughout * 16" California Gold Slate Flooring * Living room wired for speaker system * Master bedroom barn doors with horseshoe handles made by local farrier Keith Fremlin from Petersburg, AK * Master plumbed for future gas fireplace and washer/dryer * Master bath has antique claw foot tub and large shower with 2 shower heads, body sprayer, and mobile shower head * Railroad peg towel holders from Montana * Half bath with marble bowl and hand forged wrought iron stand * Mudroom entry with ample space and storage for gear House - Downstairs * Fireplace with original stone and gas starter * Living room wired for sound and home theater with black out blinds * Potential MIL quarters with possible exterior entrance and kitchenette * Bar area with track lighting * Laundry room complete with laundry sink, ample storage, and front load washer/dryer * Bathroom has custom glass sink with dolphins and whirlpool tub * Optional MIL apartment: can be split into 2 bedrooms with shared bathroom, french doors, plumbed and wired for full kitchen, exterior wall with header for additional separate entrance Barn/Arena * 26' x 32' insulated and sheet rocked barn * 3 stalls with income potential (2 12' x 12' and 1 12' x 16') * Portable 8' x 10' pony stall * Rolled metal edging with custom stall guards * Stalls have access windows * Heated tack room * Speaker system for radio * Fully rubberized matted floor with grading for easy cleaning * Fully lighted hayloft * 84' x 100' riding arena * Lighted round pen * Tie posts Shop * 32' x 40' shop with 2 10' x 10' doors * 220 electric outlets * Built in compressed air * Exterior faucet * 3 floor drains * Radiant in floor heat * Loft storage * Attached 10' x 32' carport Exterior * Extensive circular gravel driveway * Extensive additional parking * Hardiplank low maintenance siding * Matching 8' x 10' storage shed * Homestead shed * Backyard pad/firepit/outdoor patio * Exterior hot/cold water faucet at front of home * 5 acre perimeter invisible fencing for dogs * Room to expand and add more stalls * Indoor arena next door, estimated summer 2022 completion with property use agreement
This property is off market, which means it's not currently listed for sale or rent on Zillow. This may be different from what's available on other websites or public sources.



