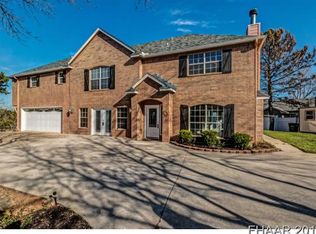Closed
Price Unknown
5531 Denmans Mountain Rd, Belton, TX 76513
3beds
1,289sqft
Single Family Residence
Built in 1995
0.33 Acres Lot
$135,000 Zestimate®
$--/sqft
$1,596 Estimated rent
Home value
$135,000
$124,000 - $146,000
$1,596/mo
Zestimate® history
Loading...
Owner options
Explore your selling options
What's special
Charming 3-bedroom, 2-bath home with a 2-car garage, offering 1,400 sq ft of potential in Belton, TX. The property features a recently serviced air-turn septic system with a maintenance contract covering 3-4 inspections per year, and washer/dryer hookups are in place. While the home has great bones, it could benefit from some updates: the original 27-year-old roof has no active leaks but is due for replacement, and there is siding damage near the fireplace and front door from a tree branch. Additional repairs include siding and window damage, a plumbing leak behind the dishwasher, and original interior finishes-flooring, kitchen, and bathrooms-offering a perfect canvas for renovation.
Zillow last checked: 8 hours ago
Listing updated: May 28, 2025 at 10:42am
Listed by:
Edward McClintick (888)227-1009,
Joseph Walter Realty, Llc
Bought with:
NON-MEMBER AGENT TEAM
Non Member Office
Source: Central Texas MLS,MLS#: 577329 Originating MLS: Fort Hood Area Association of REALTORS
Originating MLS: Fort Hood Area Association of REALTORS
Facts & features
Interior
Bedrooms & bathrooms
- Bedrooms: 3
- Bathrooms: 2
- Full bathrooms: 2
Primary bedroom
- Level: Main
- Dimensions: 12x12
Bedroom
- Level: Main
- Dimensions: 10x10
Bedroom
- Level: Main
- Dimensions: 10x10
Primary bathroom
- Level: Main
- Dimensions: 8x9
Bathroom
- Level: Main
- Dimensions: 7x8
Kitchen
- Level: Main
- Dimensions: 14x15
Living room
- Level: Main
- Dimensions: 15x15
Heating
- Central
Cooling
- Central Air
Appliances
- Included: Dishwasher, Electric Range
- Laundry: None
Features
- Ceiling Fan(s), Pantry
- Flooring: Carpet, Tile
- Attic: None
- Has fireplace: No
- Fireplace features: None
Interior area
- Total interior livable area: 1,289 sqft
Property
Parking
- Total spaces: 1
- Parking features: Attached, Garage
- Attached garage spaces: 1
Features
- Levels: One
- Stories: 1
- Exterior features: None
- Pool features: None
- Fencing: None
- Has view: Yes
- View description: None
- Body of water: None
Lot
- Size: 0.33 Acres
Details
- Parcel number: 11700
Construction
Type & style
- Home type: SingleFamily
- Architectural style: None
- Property subtype: Single Family Residence
Materials
- Other, See Remarks
- Foundation: Other, See Remarks
- Roof: Composition,Shingle
Condition
- Resale
- Year built: 1995
Utilities & green energy
- Water: Public
- Utilities for property: None
Community & neighborhood
Community
- Community features: None
Location
- Region: Belton
- Subdivision: Denman Twin Mountains
HOA & financial
HOA
- Has HOA: Yes
- HOA fee: $75 monthly
- Services included: Trash
- Association name: Planned Unit Development
Other
Other facts
- Listing agreement: Exclusive Agency
- Listing terms: Cash
- Road surface type: Asphalt
Price history
| Date | Event | Price |
|---|---|---|
| 5/28/2025 | Sold | -- |
Source: | ||
| 5/8/2025 | Pending sale | $219,999$171/sqft |
Source: | ||
| 4/30/2025 | Price change | $219,999-8.3%$171/sqft |
Source: | ||
| 4/22/2025 | Listed for sale | $239,999$186/sqft |
Source: | ||
Public tax history
| Year | Property taxes | Tax assessment |
|---|---|---|
| 2025 | $3,462 -39.3% | $233,206 -38.8% |
| 2024 | $5,701 +5.7% | $381,075 +3.6% |
| 2023 | $5,395 +35.1% | $367,839 +54.7% |
Find assessor info on the county website
Neighborhood: 76513
Nearby schools
GreatSchools rating
- 8/10Sparta Elementary SchoolGrades: K-5Distance: 4.2 mi
- 5/10Belton MiddleGrades: 6-8Distance: 4.4 mi
- 6/10Belton High SchoolGrades: 9-12Distance: 4.3 mi
Schools provided by the listing agent
- District: Belton ISD
Source: Central Texas MLS. This data may not be complete. We recommend contacting the local school district to confirm school assignments for this home.
Get a cash offer in 3 minutes
Find out how much your home could sell for in as little as 3 minutes with a no-obligation cash offer.
Estimated market value
$135,000
Get a cash offer in 3 minutes
Find out how much your home could sell for in as little as 3 minutes with a no-obligation cash offer.
Estimated market value
$135,000
