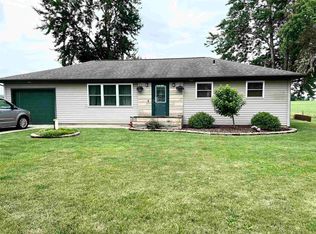Closed
$445,000
5531 Butt Rd, Fort Wayne, IN 46818
3beds
2,116sqft
Single Family Residence
Built in 1900
5 Acres Lot
$456,200 Zestimate®
$--/sqft
$2,122 Estimated rent
Home value
$456,200
$411,000 - $506,000
$2,122/mo
Zestimate® history
Loading...
Owner options
Explore your selling options
What's special
This property was sold to a neighbor for $20,000 below appraised value with no repairs. This is entered for comparable sales and should be noted that the price was lower to accommodate due to the long term relationship with the neighbor and because the seller did not have to make any cosmetic and staging updates to the exterior or interior to prepare for photos and showings. It did have the following list of improvements: two full updated bathrooms, all updated windows, all new kitchen, updated HVAC, updated flooring, outbuilding on a slab with electric panel, concrete driveway.
Zillow last checked: 8 hours ago
Listing updated: September 05, 2024 at 10:26am
Listed by:
Beth Goldsmith Cell:260-414-9903,
North Eastern Group Realty
Bought with:
Beth Goldsmith, RB14029052
North Eastern Group Realty
Source: IRMLS,MLS#: 202434130
Facts & features
Interior
Bedrooms & bathrooms
- Bedrooms: 3
- Bathrooms: 2
- Full bathrooms: 2
Bedroom 1
- Level: Upper
Bedroom 2
- Level: Upper
Dining room
- Level: Main
- Area: 240
- Dimensions: 16 x 15
Kitchen
- Level: Main
- Area: 240
- Dimensions: 20 x 12
Living room
- Level: Main
- Area: 210
- Dimensions: 15 x 14
Office
- Level: Main
- Area: 140
- Dimensions: 14 x 10
Heating
- Heat Pump, Propane Tank Rented
Cooling
- Central Air
Appliances
- Included: Range/Oven Hook Up Gas, Dishwasher, Microwave, Refrigerator, Washer, Dryer-Electric, Gas Range, Gas Water Heater, Water Softener Owned
- Laundry: Electric Dryer Hookup
Features
- Breakfast Bar
- Flooring: Carpet, Laminate
- Windows: Insulated Windows
- Basement: Crawl Space,Unfinished,Sump Pump
- Number of fireplaces: 1
- Fireplace features: Living Room
Interior area
- Total structure area: 2,852
- Total interior livable area: 2,116 sqft
- Finished area above ground: 2,116
- Finished area below ground: 0
Property
Parking
- Total spaces: 2
- Parking features: Attached, Concrete
- Attached garage spaces: 2
- Has uncovered spaces: Yes
Features
- Levels: One and One Half
- Stories: 1
- Patio & porch: Screened
- Fencing: None
Lot
- Size: 5 Acres
- Features: Level, City/Town/Suburb
Details
- Additional structures: Pole/Post Building
- Parcel number: 020620100007.000049
- Other equipment: Sump Pump
Construction
Type & style
- Home type: SingleFamily
- Architectural style: Traditional
- Property subtype: Single Family Residence
Materials
- Vinyl Siding
- Foundation: Stone
- Roof: Asphalt
Condition
- New construction: No
- Year built: 1900
Utilities & green energy
- Electric: REMC
- Sewer: Septic Tank
- Water: Well
Community & neighborhood
Location
- Region: Fort Wayne
- Subdivision: None
Other
Other facts
- Listing terms: Cash,Conventional,FHA,VA Loan
Price history
| Date | Event | Price |
|---|---|---|
| 9/5/2024 | Sold | $445,000 |
Source: | ||
Public tax history
| Year | Property taxes | Tax assessment |
|---|---|---|
| 2024 | $1,140 +8.9% | $235,000 +48.1% |
| 2023 | $1,047 +15.8% | $158,700 +2.6% |
| 2022 | $904 -4.5% | $154,700 +19.6% |
Find assessor info on the county website
Neighborhood: 46818
Nearby schools
GreatSchools rating
- 7/10Arcola SchoolGrades: K-5Distance: 2.2 mi
- 6/10Carroll Middle SchoolGrades: 6-8Distance: 8 mi
- 9/10Carroll High SchoolGrades: PK,9-12Distance: 7.6 mi
Schools provided by the listing agent
- Elementary: Arcola
- Middle: Carroll
- High: Carroll
- District: Northwest Allen County
Source: IRMLS. This data may not be complete. We recommend contacting the local school district to confirm school assignments for this home.
Get pre-qualified for a loan
At Zillow Home Loans, we can pre-qualify you in as little as 5 minutes with no impact to your credit score.An equal housing lender. NMLS #10287.
Sell for more on Zillow
Get a Zillow Showcase℠ listing at no additional cost and you could sell for .
$456,200
2% more+$9,124
With Zillow Showcase(estimated)$465,324
