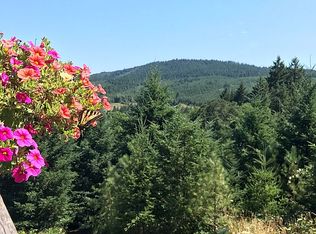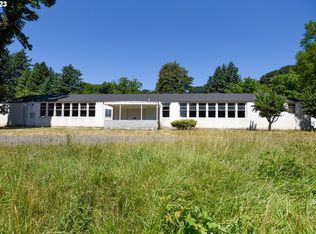Sold
$545,000
55307 SW Date St, Gaston, OR 97119
4beds
1,706sqft
Residential, Single Family Residence
Built in 2008
0.82 Acres Lot
$534,500 Zestimate®
$319/sqft
$2,827 Estimated rent
Home value
$534,500
$508,000 - $567,000
$2,827/mo
Zestimate® history
Loading...
Owner options
Explore your selling options
What's special
2008 built 4 bed 2 bath 1706 sq ft home with oversized 2 car garage on just under an 1 acre in peaceful historic Cherry Grove. Newer counters and kitchen appliances. Slider from dining to partially covered back deck. 2 bedrooms and full bath on each level. Incredible valley views from the large partially covered back deck and upstairs bedroom. Fenced private backyard, large shed, covered front porch, large utility on the main and room for a shop. Standard septic system, Hillsboro water, high speed internet. Located in the foothills of the Coast Range this serene home is surrounded by trees near riding and walking trails. Just far enough out of town to feel secluded but not far from amenities. 6 miles to Gaston city center, 8 miles to Hagg Lake, 11 miles to Forest Grove
Zillow last checked: 8 hours ago
Listing updated: May 29, 2025 at 12:05pm
Listed by:
Amber Morgan 503-481-1615,
Premiere Property Group, LLC,
Christina Spry 503-709-7509,
Premiere Property Group, LLC
Bought with:
Noelle Pearson PC, 200006139
John L. Scott Market Center
Source: RMLS (OR),MLS#: 378727932
Facts & features
Interior
Bedrooms & bathrooms
- Bedrooms: 4
- Bathrooms: 2
- Full bathrooms: 2
- Main level bathrooms: 1
Primary bedroom
- Features: Double Closet, Wallto Wall Carpet
- Level: Upper
- Area: 299
- Dimensions: 13 x 23
Bedroom 2
- Features: Closet, Wallto Wall Carpet
- Level: Main
- Area: 130
- Dimensions: 10 x 13
Bedroom 3
- Features: Closet, Wallto Wall Carpet
- Level: Main
- Area: 150
- Dimensions: 10 x 15
Bedroom 4
- Features: Closet, Wallto Wall Carpet
- Level: Upper
- Area: 135
- Dimensions: 9 x 15
Dining room
- Features: Sliding Doors, Wallto Wall Carpet
- Level: Main
- Area: 100
- Dimensions: 10 x 10
Kitchen
- Features: Dishwasher, Microwave, Free Standing Range, Free Standing Refrigerator, Laminate Flooring
- Level: Main
- Area: 72
- Width: 9
Living room
- Features: Wallto Wall Carpet
- Level: Main
- Area: 286
- Dimensions: 13 x 22
Heating
- Zoned
Appliances
- Included: Free-Standing Range, Free-Standing Refrigerator, Microwave, Stainless Steel Appliance(s), Washer/Dryer, Dishwasher, Electric Water Heater
- Laundry: Laundry Room
Features
- Closet, Built-in Features, Double Closet
- Flooring: Laminate, Wall to Wall Carpet
- Doors: Sliding Doors
- Windows: Double Pane Windows, Vinyl Frames
- Basement: Crawl Space
Interior area
- Total structure area: 1,706
- Total interior livable area: 1,706 sqft
Property
Parking
- Total spaces: 2
- Parking features: Driveway, RV Access/Parking, RV Boat Storage, Attached
- Attached garage spaces: 2
- Has uncovered spaces: Yes
Features
- Levels: Two
- Stories: 2
- Patio & porch: Covered Deck, Porch
- Exterior features: Fire Pit, Raised Beds, Yard
- Fencing: Fenced
- Has view: Yes
- View description: Seasonal, Trees/Woods, Valley
Lot
- Size: 0.82 Acres
- Features: Gentle Sloping, Secluded, Trees, SqFt 20000 to Acres1
Details
- Additional structures: RVParking, RVBoatStorage
- Parcel number: R454047
- Zoning: AF-5
Construction
Type & style
- Home type: SingleFamily
- Property subtype: Residential, Single Family Residence
Materials
- T111 Siding
- Roof: Composition
Condition
- Resale
- New construction: No
- Year built: 2008
Utilities & green energy
- Sewer: Septic Tank
- Water: Public
Community & neighborhood
Location
- Region: Gaston
Other
Other facts
- Listing terms: Cash,Conventional,FHA,USDA Loan,VA Loan
- Road surface type: Gravel
Price history
| Date | Event | Price |
|---|---|---|
| 5/29/2025 | Sold | $545,000+3.8%$319/sqft |
Source: | ||
| 4/20/2025 | Pending sale | $525,000$308/sqft |
Source: | ||
| 4/18/2025 | Listed for sale | $525,000+59.1%$308/sqft |
Source: | ||
| 4/18/2018 | Listing removed | $329,900$193/sqft |
Source: HomeSmart Realty Group #17350451 | ||
| 4/18/2018 | Listed for sale | $329,900+3.1%$193/sqft |
Source: HomeSmart Realty Group #17350451 | ||
Public tax history
| Year | Property taxes | Tax assessment |
|---|---|---|
| 2024 | $2,054 +5.8% | $158,280 +3% |
| 2023 | $1,940 +2.8% | $153,670 +3% |
| 2022 | $1,887 +2.3% | $149,200 |
Find assessor info on the county website
Neighborhood: Cherry Grove
Nearby schools
GreatSchools rating
- 9/10Gaston Elementary SchoolGrades: K-6Distance: 5.2 mi
- 3/10Gaston Jr/Sr High SchoolGrades: 7-12Distance: 5.2 mi
Schools provided by the listing agent
- Elementary: Gaston
- Middle: Gaston
- High: Gaston
Source: RMLS (OR). This data may not be complete. We recommend contacting the local school district to confirm school assignments for this home.

Get pre-qualified for a loan
At Zillow Home Loans, we can pre-qualify you in as little as 5 minutes with no impact to your credit score.An equal housing lender. NMLS #10287.
Sell for more on Zillow
Get a free Zillow Showcase℠ listing and you could sell for .
$534,500
2% more+ $10,690
With Zillow Showcase(estimated)
$545,190
