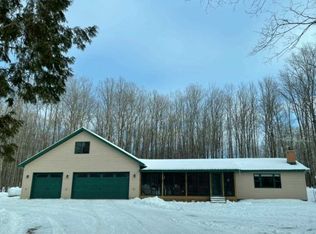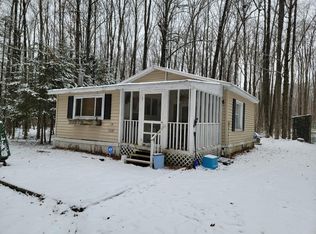Sold for $227,500
$227,500
5530 White Eye Lake Rd, Crandon, WI 54520
3beds
1,512sqft
Single Family Residence
Built in 2005
2.43 Acres Lot
$250,800 Zestimate®
$150/sqft
$1,827 Estimated rent
Home value
$250,800
Estimated sales range
Not available
$1,827/mo
Zestimate® history
Loading...
Owner options
Explore your selling options
What's special
Northwoods charmer! One-level living at its finest in this well-maintained, well designed ranch home! Spacious open concept kitchen/dining area. Comfortable living room with fieldstone fireplace. Split bedroom floorplan with the primary having a walk-in closet, huge bathroom with jetted tub, walk-in shower & another closet. 2 more bedrooms, full bath, & laundry room with office space/extra storage. Outside you'll find a large back deck, perennials popping up throughout the landscaping, 3-car drive thru garage, a shed, underground concrete storm shelter with power, fenced in backyard, newly asphalted driveway. All of this in a private wooded setting with easy access to Hwy 8 and to endless recreational opportunities! Included is a generator system. Call today!
Zillow last checked: 8 hours ago
Listing updated: July 09, 2025 at 04:24pm
Listed by:
SHARON PAPAPETRU 715-401-0765,
KEY INSIGHT, LLC
Bought with:
SHARON PAPAPETRU
KEY INSIGHT, LLC
Source: GNMLS,MLS#: 206450
Facts & features
Interior
Bedrooms & bathrooms
- Bedrooms: 3
- Bathrooms: 2
- Full bathrooms: 2
Primary bedroom
- Level: First
- Dimensions: 12'8x12'9
Bedroom
- Level: First
- Dimensions: 12'9x11'8
Bedroom
- Level: First
- Dimensions: 11'4x10'6
Bathroom
- Level: First
Bathroom
- Level: First
Dining room
- Level: First
- Dimensions: 12'9x11'1
Kitchen
- Level: First
- Dimensions: 12'9x12'4
Laundry
- Level: First
- Dimensions: 12'9x6'4
Living room
- Level: First
- Dimensions: 12'9x21
Heating
- Forced Air, Propane
Cooling
- Central Air
Appliances
- Included: Dryer, Dishwasher, Electric Oven, Electric Range, Electric Water Heater, Microwave, Refrigerator, Washer
- Laundry: Main Level
Features
- Ceiling Fan(s), Bath in Primary Bedroom, Main Level Primary, Walk-In Closet(s)
- Flooring: Vinyl
- Number of fireplaces: 1
- Fireplace features: Gas
Interior area
- Total structure area: 1,512
- Total interior livable area: 1,512 sqft
- Finished area above ground: 1,512
- Finished area below ground: 0
Property
Parking
- Total spaces: 4
- Parking features: Garage, Shared Driveway
- Garage spaces: 3
- Has uncovered spaces: Yes
Features
- Patio & porch: Patio
- Exterior features: Dog Run, Fence, Landscaping, Patio, Propane Tank - Leased
- Fencing: Yard Fenced
- Frontage length: 0,0
Lot
- Size: 2.43 Acres
- Features: Private, Rural Lot, Secluded, Wooded
Details
- Parcel number: 012007700001
- Zoning description: Residential
Construction
Type & style
- Home type: SingleFamily
- Architectural style: Ranch
- Property subtype: Single Family Residence
Materials
- Manufactured, Vinyl Siding
- Foundation: Block, Slab
- Roof: Composition,Shingle
Condition
- Year built: 2005
Utilities & green energy
- Electric: Circuit Breakers
- Sewer: Mound Septic
- Water: Drilled Well
- Utilities for property: Electricity Available
Community & neighborhood
Community
- Community features: Shopping
Location
- Region: Crandon
Other
Other facts
- Ownership: Fee Simple
- Road surface type: Paved
Price history
| Date | Event | Price |
|---|---|---|
| 6/13/2024 | Sold | $227,500+1.1%$150/sqft |
Source: | ||
| 5/1/2024 | Contingent | $225,000$149/sqft |
Source: | ||
| 4/26/2024 | Listed for sale | $225,000+63%$149/sqft |
Source: | ||
| 4/7/2017 | Sold | $138,000-7.1%$91/sqft |
Source: | ||
| 10/20/2016 | Price change | $148,500-0.9%$98/sqft |
Source: RE/MAX INVEST, LLC #151994 Report a problem | ||
Public tax history
| Year | Property taxes | Tax assessment |
|---|---|---|
| 2024 | $1,652 +13% | $171,000 +39.7% |
| 2023 | $1,462 -1.2% | $122,400 |
| 2022 | $1,480 -7.3% | $122,400 |
Find assessor info on the county website
Neighborhood: 54520
Nearby schools
GreatSchools rating
- 5/10Crandon Elementary SchoolGrades: PK-5Distance: 3.6 mi
- 2/10Crandon Middle SchoolGrades: 6-8Distance: 3.6 mi
- 2/10Crandon High SchoolGrades: 9-12Distance: 3.6 mi
Schools provided by the listing agent
- Elementary: FO Crandon
- Middle: FO Crandon
- High: FO Crandon
Source: GNMLS. This data may not be complete. We recommend contacting the local school district to confirm school assignments for this home.
Get pre-qualified for a loan
At Zillow Home Loans, we can pre-qualify you in as little as 5 minutes with no impact to your credit score.An equal housing lender. NMLS #10287.

