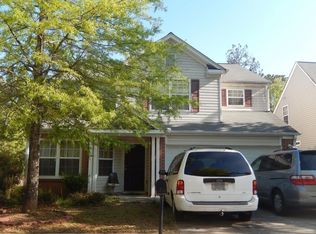Closed
$300,000
5530 Sable Bay Point, Atlanta, GA 30349
4beds
2,096sqft
Single Family Residence
Built in 2003
7,274.52 Square Feet Lot
$286,400 Zestimate®
$143/sqft
$2,164 Estimated rent
Home value
$286,400
$272,000 - $301,000
$2,164/mo
Zestimate® history
Loading...
Owner options
Explore your selling options
What's special
Discover the perfect blend of style, space, and accessibility in this beautifully maintained 4-bedroom, 2.5-bathroom home, spanning over 2000 square feet. As you enter, the open-plan living and dining area welcomes you, leading seamlessly into a cozy family room - perfect for both entertaining and daily life. The heart of this home is the spacious kitchen, equipped with modern appliances, ample counter space, and a large walk-in pantry, complemented by an adjoining eat-in area for casual dining. Step outside to enjoy the privacy of your fenced backyard, an ideal space for relaxation and outdoor activities. The upper level of the home boasts four generously sized bedrooms, including a luxurious owner's suite with two walk-in closets and a large bathroom featuring a double vanity, soaking tub, and walk-in shower. The home is bathed in natural light, with elegant laminate flooring on the main level and comfortable carpeting in the bedrooms. Additional conveniences include a practical powder room on the main level and a 2-car garage. Strategically located, this home offers unparalleled convenience, being close to all major highways. It's just 15 minutes from Hartsfield-Jackson International Airport and 20 minutes from the vibrant heart of Downtown Atlanta, placing shopping, dining, and entertainment options within easy reach.
Zillow last checked: 8 hours ago
Listing updated: January 31, 2024 at 12:00pm
Listed by:
Kristen Johnson 404-790-0080,
Bolst, Inc.
Bought with:
Kenneth Clarke, 169162
Neighborhood Assistance Corp.
Source: GAMLS,MLS#: 10231397
Facts & features
Interior
Bedrooms & bathrooms
- Bedrooms: 4
- Bathrooms: 3
- Full bathrooms: 2
- 1/2 bathrooms: 1
Dining room
- Features: Separate Room
Kitchen
- Features: Breakfast Bar, Breakfast Room, Solid Surface Counters, Walk-in Pantry
Heating
- Forced Air, Natural Gas
Cooling
- Ceiling Fan(s), Central Air, Electric
Appliances
- Included: Dishwasher, Disposal, Oven/Range (Combo), Refrigerator
- Laundry: Other
Features
- Double Vanity, High Ceilings, Separate Shower, Soaking Tub, Walk-In Closet(s)
- Flooring: Carpet, Hardwood
- Windows: Window Treatments
- Basement: None
- Has fireplace: No
- Common walls with other units/homes: No Common Walls
Interior area
- Total structure area: 2,096
- Total interior livable area: 2,096 sqft
- Finished area above ground: 2,096
- Finished area below ground: 0
Property
Parking
- Parking features: Attached, Garage, Garage Door Opener, Kitchen Level, Off Street
- Has attached garage: Yes
Features
- Levels: Two
- Stories: 2
- Patio & porch: Patio
- Fencing: Back Yard,Fenced,Privacy,Wood
- Body of water: None
Lot
- Size: 7,274 sqft
- Features: Level, Private
Details
- Parcel number: 13 0096 LL2609
Construction
Type & style
- Home type: SingleFamily
- Architectural style: Traditional
- Property subtype: Single Family Residence
Materials
- Other
- Foundation: Slab
- Roof: Composition
Condition
- Resale
- New construction: No
- Year built: 2003
Utilities & green energy
- Sewer: Public Sewer
- Water: Public
- Utilities for property: High Speed Internet
Green energy
- Energy efficient items: Thermostat
Community & neighborhood
Security
- Security features: Carbon Monoxide Detector(s), Security System, Smoke Detector(s)
Community
- Community features: Park, Playground, Pool, Sidewalks, Street Lights, Walk To Schools, Near Shopping
Location
- Region: Atlanta
- Subdivision: Sable Glen
HOA & financial
HOA
- Has HOA: Yes
- HOA fee: $475 annually
- Services included: Other, Swimming
Other
Other facts
- Listing agreement: Exclusive Right To Sell
Price history
| Date | Event | Price |
|---|---|---|
| 1/31/2024 | Sold | $300,000$143/sqft |
Source: | ||
| 12/27/2023 | Pending sale | $300,000$143/sqft |
Source: | ||
| 12/7/2023 | Listed for sale | $300,000+76.5%$143/sqft |
Source: | ||
| 11/25/2019 | Sold | $170,000+2.7%$81/sqft |
Source: | ||
| 10/9/2019 | Pending sale | $165,500$79/sqft |
Source: Keller Williams Atl. Classic #8672198 Report a problem | ||
Public tax history
| Year | Property taxes | Tax assessment |
|---|---|---|
| 2024 | $788 | $112,960 +7.9% |
| 2023 | -- | $104,720 +12.6% |
| 2022 | $709 +3.8% | $93,040 +52.1% |
Find assessor info on the county website
Neighborhood: 30349
Nearby schools
GreatSchools rating
- 5/10Feldwood Elementary SchoolGrades: PK-5Distance: 0.9 mi
- 5/10Woodland Middle SchoolGrades: 6-8Distance: 4.7 mi
- 3/10Banneker High SchoolGrades: 9-12Distance: 1.4 mi
Schools provided by the listing agent
- Elementary: Feldwood
- Middle: Mcnair
- High: Banneker
Source: GAMLS. This data may not be complete. We recommend contacting the local school district to confirm school assignments for this home.
Get a cash offer in 3 minutes
Find out how much your home could sell for in as little as 3 minutes with a no-obligation cash offer.
Estimated market value$286,400
Get a cash offer in 3 minutes
Find out how much your home could sell for in as little as 3 minutes with a no-obligation cash offer.
Estimated market value
$286,400
