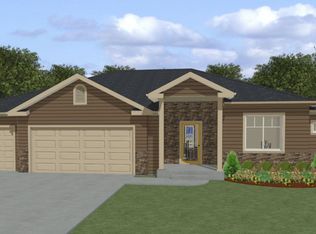Sold on 07/25/23
Price Unknown
5530 SW Maupin Ln, Topeka, KS 66610
4beds
2,577sqft
Single Family Residence, Residential
Built in 2023
0.49 Acres Lot
$525,800 Zestimate®
$--/sqft
$3,384 Estimated rent
Home value
$525,800
$489,000 - $568,000
$3,384/mo
Zestimate® history
Loading...
Owner options
Explore your selling options
What's special
Step inside this beautiful Dultmeier Homes new construction home in the Washburn Rural School District. This home has four bedrooms and three baths. Large windows that provide plenty of natural light. The large pantry off the kitchen is a must see! Spacious three car garage for additional storage.
Zillow last checked: 8 hours ago
Listing updated: July 25, 2023 at 12:02pm
Listed by:
Darin Stephens 785-250-7278,
Stone & Story RE Group, LLC
Bought with:
Darin Stephens, 00047331
Stone & Story RE Group, LLC
Source: Sunflower AOR,MLS#: 230183
Facts & features
Interior
Bedrooms & bathrooms
- Bedrooms: 4
- Bathrooms: 3
- Full bathrooms: 3
Primary bedroom
- Level: Main
- Area: 229.87
- Dimensions: 12.7x18.1
Bedroom 2
- Level: Main
- Area: 122.72
- Dimensions: 10.4x11.8
Bedroom 3
- Level: Lower
- Area: 162.84
- Dimensions: 13.8x11.8
Bedroom 4
- Level: Lower
- Area: 147.98
- Dimensions: 9.8x15.1
Dining room
- Level: Main
- Area: 138.6
- Dimensions: 10.5x13.2
Family room
- Level: Lower
- Area: 382.14
- Dimensions: 19.3x19.8
Kitchen
- Level: Main
- Area: 136.96
- Dimensions: 10.7x12.8
Laundry
- Level: Main
- Area: 42.33
- Dimensions: 5.1x8.3
Living room
- Level: Main
- Area: 324.7
- Dimensions: 17.0x19.10
Heating
- Electric, Heat Pump
Cooling
- Central Air
Appliances
- Included: Electric Range, Microwave, Dishwasher, Refrigerator
- Laundry: Main Level, Separate Room
Features
- Flooring: Laminate, Carpet
- Basement: Concrete,Partially Finished
- Number of fireplaces: 1
- Fireplace features: One, Living Room
Interior area
- Total structure area: 2,577
- Total interior livable area: 2,577 sqft
- Finished area above ground: 1,645
- Finished area below ground: 932
Property
Parking
- Parking features: Attached, Auto Garage Opener(s)
- Has attached garage: Yes
Features
- Patio & porch: Covered, Deck
Lot
- Size: 0.49 Acres
- Dimensions: 75 x 120
Details
- Parcel number: R66609
- Special conditions: Standard,Arm's Length
Construction
Type & style
- Home type: SingleFamily
- Architectural style: Ranch
- Property subtype: Single Family Residence, Residential
Materials
- Roof: Architectural Style
Condition
- Year built: 2023
Utilities & green energy
- Water: Rural Water
Community & neighborhood
Location
- Region: Topeka
- Subdivision: Timber Ridge
Price history
| Date | Event | Price |
|---|---|---|
| 7/25/2023 | Sold | -- |
Source: | ||
Public tax history
| Year | Property taxes | Tax assessment |
|---|---|---|
| 2025 | -- | $52,326 +42.1% |
| 2024 | $5,004 | $36,820 |
| 2023 | -- | -- |
Find assessor info on the county website
Neighborhood: 66610
Nearby schools
GreatSchools rating
- 8/10Jay Shideler Elementary SchoolGrades: K-6Distance: 0.7 mi
- 6/10Washburn Rural Middle SchoolGrades: 7-8Distance: 0.6 mi
- 8/10Washburn Rural High SchoolGrades: 9-12Distance: 0.7 mi
Schools provided by the listing agent
- Elementary: Jay Shideler Elementary School/USD 437
- Middle: Washburn Rural Middle School/USD 437
- High: Washburn Rural High School/USD 437
Source: Sunflower AOR. This data may not be complete. We recommend contacting the local school district to confirm school assignments for this home.
