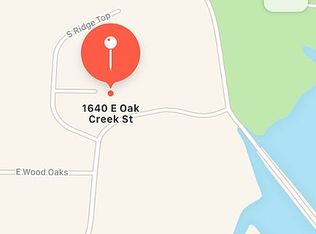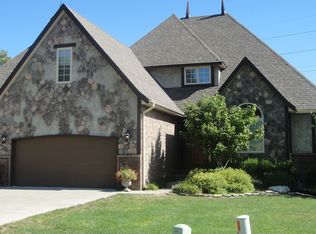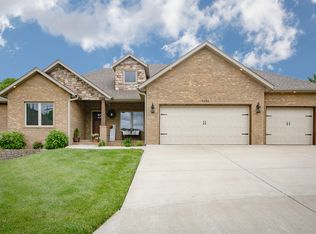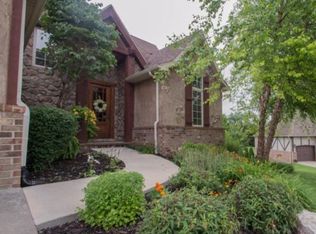Closed
Price Unknown
5530 S Ridge Top Avenue, Springfield, MO 65804
6beds
3,586sqft
Single Family Residence
Built in 2013
0.3 Acres Lot
$496,300 Zestimate®
$--/sqft
$3,442 Estimated rent
Home value
$496,300
$452,000 - $541,000
$3,442/mo
Zestimate® history
Loading...
Owner options
Explore your selling options
What's special
New roof installed just now! Elevate your living experience in this all brick residence, radiating cleanliness and exquisite! It nestled in a sought-after neighborhood near the scenic Lake Springfield. The home offers the completely open floor plan. The main floor has five inch dark hardwoods, living room with stone, gas fireplace; kitchen features custom alder cabinets, stainless steel appliances, and concrete counters. Three bedrooms in a split plan on main floor and walks out to a covered deck. Master bathroom has a large walk-in tiled shower and his/her vanity with vessel sinks. The walk out basement is open and features a large wet bar, living room w/second gas fireplace, two bedrooms, bath, rec/media room and custom built-ins. Don't miss this opportunity to savor a lifestyle of comfort, elegance and tranquility.
Zillow last checked: 8 hours ago
Listing updated: November 04, 2025 at 12:17pm
Listed by:
Rong Liu 417-379-8184,
Murney Associates - Primrose
Bought with:
Rebekah Greenwood, 2019024895
RE/MAX House of Brokers
Source: SOMOMLS,MLS#: 60304137
Facts & features
Interior
Bedrooms & bathrooms
- Bedrooms: 6
- Bathrooms: 3
- Full bathrooms: 3
Heating
- Forced Air, Fireplace(s), Natural Gas
Cooling
- Central Air, Ceiling Fan(s)
Appliances
- Included: Electric Cooktop, Gas Water Heater, Exhaust Fan, Microwave, Disposal, Dishwasher
- Laundry: In Basement, W/D Hookup
Features
- Internet - Cable, Other Counters, Vaulted Ceiling(s), High Ceilings, Walk-In Closet(s), Walk-in Shower, High Speed Internet
- Flooring: Carpet, Tile, Hardwood
- Doors: Storm Door(s)
- Windows: Drapes, Double Pane Windows, Blinds, Shutters
- Basement: Walk-Out Access,Finished,Full
- Has fireplace: Yes
- Fireplace features: Living Room, Basement, Gas
Interior area
- Total structure area: 3,586
- Total interior livable area: 3,586 sqft
- Finished area above ground: 2,086
- Finished area below ground: 1,500
Property
Parking
- Total spaces: 3
- Parking features: Garage Door Opener, Paved, Garage Faces Front
- Attached garage spaces: 3
Features
- Levels: Two
- Stories: 2
- Patio & porch: Covered, Rear Porch, Front Porch
- Fencing: None
Lot
- Size: 0.30 Acres
- Features: Sprinklers In Front, Sprinklers In Rear, Acreage, Landscaped
Details
- Parcel number: 1919400019
Construction
Type & style
- Home type: SingleFamily
- Property subtype: Single Family Residence
Materials
- Brick, Stone
- Foundation: Permanent
- Roof: Composition
Condition
- Year built: 2013
Utilities & green energy
- Sewer: Public Sewer
- Water: Public
- Utilities for property: Cable Available
Green energy
- Energy efficient items: HVAC
Community & neighborhood
Security
- Security features: Smoke Detector(s)
Location
- Region: Springfield
- Subdivision: LAKE RIDGE
HOA & financial
HOA
- HOA fee: $40 annually
- Services included: Common Area Maintenance
Other
Other facts
- Listing terms: Cash,VA Loan,FHA,Conventional
- Road surface type: Asphalt
Price history
| Date | Event | Price |
|---|---|---|
| 11/3/2025 | Sold | -- |
Source: | ||
| 10/19/2025 | Pending sale | $500,000$139/sqft |
Source: | ||
| 10/2/2025 | Price change | $500,000-5.6%$139/sqft |
Source: | ||
| 9/8/2025 | Listed for sale | $529,900+32.5%$148/sqft |
Source: | ||
| 11/12/2023 | Listing removed | -- |
Source: Zillow Rentals Report a problem | ||
Public tax history
| Year | Property taxes | Tax assessment |
|---|---|---|
| 2025 | $4,330 +2.9% | $86,910 +10.8% |
| 2024 | $4,207 +0.6% | $78,410 |
| 2023 | $4,183 +8% | $78,410 +10.5% |
Find assessor info on the county website
Neighborhood: 65804
Nearby schools
GreatSchools rating
- 10/10Walt Disney Elementary SchoolGrades: K-5Distance: 1.8 mi
- 8/10Cherokee Middle SchoolGrades: 6-8Distance: 1.3 mi
- 8/10Kickapoo High SchoolGrades: 9-12Distance: 2.6 mi
Schools provided by the listing agent
- Elementary: SGF-Disney
- Middle: SGF-Cherokee
- High: SGF-Kickapoo
Source: SOMOMLS. This data may not be complete. We recommend contacting the local school district to confirm school assignments for this home.



