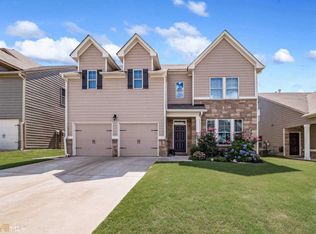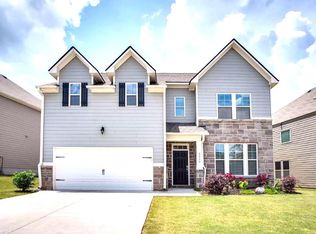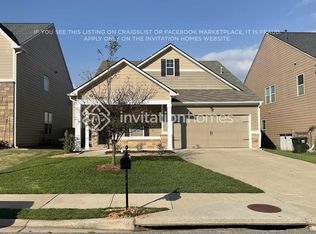Closed
$530,000
5530 Rialto Way, Cumming, GA 30040
4beds
3,436sqft
Single Family Residence, Residential
Built in 2014
5,662.8 Square Feet Lot
$512,900 Zestimate®
$154/sqft
$2,795 Estimated rent
Home value
$512,900
$477,000 - $554,000
$2,795/mo
Zestimate® history
Loading...
Owner options
Explore your selling options
What's special
INVESTOR SPECIAL (NO RENTAL RESTRICTION COMMUNITY) - Fully renovated home is located in Bridgetowne, near the new Coal Mountain Live-Work-Play area of North Forsyth County. The neighborhood is located on GA HWY 369, immediately west of GA 400 (before Hwy 9). Adorable home located minutes from dog park, the location of the amazing NEW upcoming Coal Mountain Town Center, 400, shopping and schools. From the welcoming entry porch to the backyard covered patio with it's fenced private yard you can't help but be impressed! Join us in the beautiful Kitchen with its stone countertops, custom backsplash, oversized Island with Breakfast Bar, Breakfast area, and open views to the bright and airy Family Room. Separate Dining Room and Living room offers space enough for entertaining with trim that gives a formal and elegant look. Enjoy the mantled gas fireplace in the open Family Room complete with gas logs, gas starter and wood burning insert. Upstairs you will find your own Master suite with its tray ceilings, oversized Master closet, and your very own personal spa bath. Separate tub and shower ~ A large loft area up stairs and additional bedrooms.Roof changed recently. Renovated lawn levelled and installed brand new sod, Newly painted Fence, Home interior painted recently, Shampoo washed the 2 years old carpet recently, Garage floor epoxy done recently, Patio area painted as well. Whole house is equipped with Echo Pure water filtration system. Hurry will sell fast.
Zillow last checked: 8 hours ago
Listing updated: September 25, 2024 at 10:54pm
Listing Provided by:
Lakshmi Thirunavu,
Keller Williams North Atlanta
Bought with:
Raju Tadigiri, 409893
HomeSmart
Source: FMLS GA,MLS#: 7443338
Facts & features
Interior
Bedrooms & bathrooms
- Bedrooms: 4
- Bathrooms: 3
- Full bathrooms: 3
- Main level bathrooms: 1
- Main level bedrooms: 1
Primary bedroom
- Features: Oversized Master, Sitting Room
- Level: Oversized Master, Sitting Room
Bedroom
- Features: Oversized Master, Sitting Room
Primary bathroom
- Features: Double Vanity, Separate Tub/Shower
Dining room
- Features: Great Room, Open Concept
Kitchen
- Features: Breakfast Bar, Breakfast Room, Cabinets Other
Heating
- Central
Cooling
- Ceiling Fan(s)
Appliances
- Included: Dishwasher, Gas Range, Microwave, Refrigerator
- Laundry: Laundry Room, Upper Level
Features
- Bookcases, Crown Molding
- Flooring: Carpet, Hardwood
- Windows: Insulated Windows
- Basement: None
- Number of fireplaces: 1
- Fireplace features: Family Room
- Common walls with other units/homes: No Common Walls
Interior area
- Total structure area: 3,436
- Total interior livable area: 3,436 sqft
- Finished area above ground: 3,436
Property
Parking
- Total spaces: 2
- Parking features: Garage
- Garage spaces: 2
Accessibility
- Accessibility features: None
Features
- Levels: Two
- Stories: 2
- Patio & porch: Covered
- Exterior features: Garden, Private Yard
- Pool features: None
- Spa features: None
- Fencing: Back Yard
- Has view: Yes
- View description: City
- Waterfront features: None
- Body of water: None
Lot
- Size: 5,662 sqft
- Features: Back Yard
Details
- Additional structures: None
- Parcel number: 217 667
- Other equipment: None
- Horse amenities: None
Construction
Type & style
- Home type: SingleFamily
- Architectural style: A-Frame
- Property subtype: Single Family Residence, Residential
Materials
- Cement Siding
- Foundation: Slab
- Roof: Shingle
Condition
- Resale
- New construction: No
- Year built: 2014
Utilities & green energy
- Electric: 110 Volts
- Sewer: Public Sewer
- Water: Public
- Utilities for property: Natural Gas Available, Phone Available, Sewer Available, Water Available
Green energy
- Energy efficient items: None
- Energy generation: None
Community & neighborhood
Security
- Security features: Carbon Monoxide Detector(s)
Community
- Community features: None
Location
- Region: Cumming
- Subdivision: Bridgetowne
HOA & financial
HOA
- Has HOA: Yes
- HOA fee: $45 monthly
Other
Other facts
- Road surface type: Asphalt
Price history
| Date | Event | Price |
|---|---|---|
| 9/20/2024 | Sold | $530,000-1.7%$154/sqft |
Source: | ||
| 9/2/2024 | Pending sale | $539,000$157/sqft |
Source: | ||
| 8/23/2024 | Listed for sale | $539,000-0.7%$157/sqft |
Source: | ||
| 8/9/2024 | Listing removed | -- |
Source: | ||
| 8/1/2024 | Price change | $543,000-0.9%$158/sqft |
Source: | ||
Public tax history
| Year | Property taxes | Tax assessment |
|---|---|---|
| 2024 | $5,436 +16.2% | $221,696 +16.7% |
| 2023 | $4,677 +27.2% | $190,000 +21.2% |
| 2022 | $3,676 +11.1% | $156,824 +19.3% |
Find assessor info on the county website
Neighborhood: Bridgetowne
Nearby schools
GreatSchools rating
- 7/10Coal Mountain Elementary SchoolGrades: PK-5Distance: 1.1 mi
- 5/10North Forsyth Middle SchoolGrades: 6-8Distance: 1.3 mi
- 8/10North Forsyth High SchoolGrades: 9-12Distance: 1.4 mi
Schools provided by the listing agent
- Elementary: Coal Mountain
- Middle: North Forsyth
- High: North Forsyth
Source: FMLS GA. This data may not be complete. We recommend contacting the local school district to confirm school assignments for this home.
Get a cash offer in 3 minutes
Find out how much your home could sell for in as little as 3 minutes with a no-obligation cash offer.
Estimated market value
$512,900
Get a cash offer in 3 minutes
Find out how much your home could sell for in as little as 3 minutes with a no-obligation cash offer.
Estimated market value
$512,900


