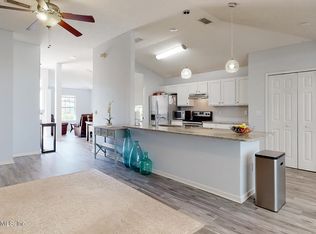Welcome to your brand new home! This stunning 3 bedroom, 2.5 bath residence offers a bright and open floor plan designed for modern living. Flooded with natural light, the spacious layout features wood-look tile floors and fresh neutral paint throughout, creating a warm and inviting atmosphere.
The beautifully upgraded kitchen is the heart of the home, boasting sleek finishes, ample cabinetry, and plenty of counter space perfect for both everyday meals and entertaining guests.
Enjoy peaceful mornings or relaxing evenings on the charming front porch, ideal for sipping coffee or catching up with neighbors. With thoughtful design touches and contemporary style, this home is move-in ready and waiting for you!
Enjoy your free time at the amazing amenities Seven Pines has to offer, clubhouse, pool, playground, dog park and much more to come! Minutes to the beach, great restaurants and shopping. Non Smokers Only!!
House for rent
$3,600/mo
5530 Lumber Mill Rd, Jacksonville, FL 32224
3beds
2,300sqft
Price may not include required fees and charges.
Singlefamily
Available now
-- Pets
Central air
-- Laundry
2 Attached garage spaces parking
Central
What's special
Sleek finishesFresh neutral paintCharming front porchWood-look tile floorsUpgraded kitchenAmple cabinetry
- 1 day
- on Zillow |
- -- |
- -- |
Travel times
Start saving for your dream home
Consider a first-time homebuyer savings account designed to grow your down payment with up to a 6% match & 4.15% APY.
Facts & features
Interior
Bedrooms & bathrooms
- Bedrooms: 3
- Bathrooms: 3
- Full bathrooms: 2
- 1/2 bathrooms: 1
Heating
- Central
Cooling
- Central Air
Appliances
- Included: Dishwasher, Disposal, Microwave, Oven, Refrigerator, Stove
Features
- Kitchen Island, Open Floorplan
Interior area
- Total interior livable area: 2,300 sqft
Property
Parking
- Total spaces: 2
- Parking features: Attached, Garage, Covered
- Has attached garage: Yes
- Details: Contact manager
Features
- Exterior features: Attached, Clubhouse, Electric Water Heater, Garage, Heating system: Central, Kitchen Island, Open Floorplan, Playground
Details
- Parcel number: 0000000000
Construction
Type & style
- Home type: SingleFamily
- Property subtype: SingleFamily
Condition
- Year built: 2025
Community & HOA
Community
- Features: Clubhouse, Playground
Location
- Region: Jacksonville
Financial & listing details
- Lease term: 12 Months
Price history
| Date | Event | Price |
|---|---|---|
| 6/26/2025 | Listed for rent | $3,600$2/sqft |
Source: realMLS #2095531 | ||
| 1/23/2025 | Sold | $614,055$267/sqft |
Source: | ||
| 9/11/2024 | Pending sale | $614,055$267/sqft |
Source: | ||
| 9/11/2024 | Listed for sale | $614,055$267/sqft |
Source: | ||
![[object Object]](https://photos.zillowstatic.com/fp/daa0fa45ad74f823d461078f7f4bd259-p_i.jpg)
