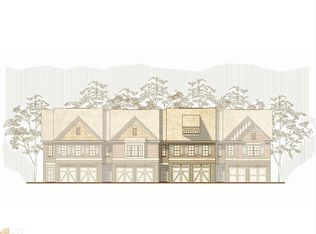Beautiful craftsman style corner unit Townhome located in gated community! You'll love this home offering hardwoods throughout main level, open floor plan with kitchen that includes granite countertops, stainless steel appliances, a breakfast bar overlooking the living & dining room with a wall of windows and cozy fireplace. The spacious master bedroom has a huge walk-in closet, large shower, separate bathtub & double vanity. This home also offers a loft area for you to spend quality family time. Convenient to great schools, shopping, restaurants, and theater.
This property is off market, which means it's not currently listed for sale or rent on Zillow. This may be different from what's available on other websites or public sources.
