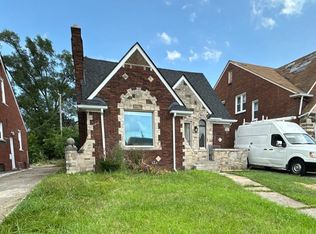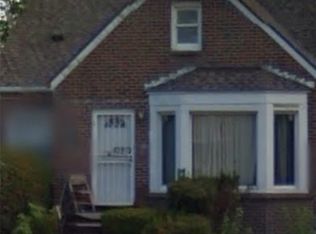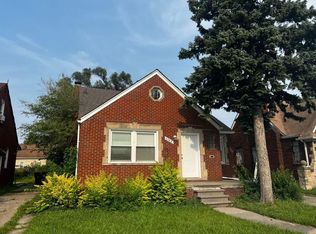Sold for $61,000 on 06/05/25
$61,000
5530 Alter Rd, Detroit, MI 48224
5beds
2,512sqft
Single Family Residence
Built in 1938
4,791.6 Square Feet Lot
$68,500 Zestimate®
$24/sqft
$2,483 Estimated rent
Home value
$68,500
$62,000 - $75,000
$2,483/mo
Zestimate® history
Loading...
Owner options
Explore your selling options
What's special
Welcome to this full gem in the desirable 48224 zip code! This property offers incredible potential, featuring multi-family 5 spacious bedrooms (3 on the first floor and 2 upstairs), 3 full bathrooms, and a convenient half bath in the basement. With separate living and dining rooms on both floors, this home provides ample space and privacy. Recent upgrades include a brand-new roof and new gutters (11/2024), ensuring peace of mind for years to come. This property offers a spacious layout with a fireplace on the first floor, a spacious basement with two extra rooms, perfect for extra storage or workspace, and the 2-car garage offers additional value with some rehab needed. Whether you are looking to flip or hold for long-term rental income, this property offers endless possibilities, this will be a great investment situated in a beautiful neighborhood. Don’t miss this incredible opportunity – submit your offer today! This property is ready to generate rental income or serve as a fantastic owner-occupied home. Schedule a showing now and make it yours!
Zillow last checked: 8 hours ago
Listing updated: August 01, 2025 at 04:30pm
Listed by:
Tekeila Steen 810-882-8559,
Keller Williams Realty-Great Lakes
Bought with:
Tekeila Steen, 6501444707
Keller Williams Realty-Great Lakes
Source: Realcomp II,MLS#: 20240093046
Facts & features
Interior
Bedrooms & bathrooms
- Bedrooms: 5
- Bathrooms: 4
- Full bathrooms: 3
- 1/2 bathrooms: 1
Heating
- Forced Air, Natural Gas
Features
- Basement: Unfinished
- Has fireplace: No
Interior area
- Total interior livable area: 2,512 sqft
- Finished area above ground: 2,512
Property
Parking
- Total spaces: 2
- Parking features: Two Car Garage, Detached, Driveway, Garage Faces Front
- Garage spaces: 2
Features
- Levels: Two
- Stories: 2
- Entry location: GroundLevelwSteps
- Pool features: None
Lot
- Size: 4,791 sqft
- Dimensions: 40.00 x 115.00
Details
- Parcel number: W21I062959S
- Special conditions: Short Sale No,Standard
Construction
Type & style
- Home type: SingleFamily
- Architectural style: Traditional
- Property subtype: Single Family Residence
Materials
- Brick
- Foundation: Basement, Block
Condition
- New construction: No
- Year built: 1938
Utilities & green energy
- Sewer: Public Sewer
- Water: Public
Community & neighborhood
Location
- Region: Detroit
- Subdivision: WALLACE FRANK B ALTER RD GARDENS
Other
Other facts
- Listing agreement: Exclusive Right To Sell
- Listing terms: Cash
Price history
| Date | Event | Price |
|---|---|---|
| 6/8/2025 | Pending sale | $105,000+72.1%$42/sqft |
Source: | ||
| 6/5/2025 | Sold | $61,000-41.9%$24/sqft |
Source: | ||
| 2/16/2025 | Price change | $105,000-16%$42/sqft |
Source: | ||
| 12/18/2024 | Listed for sale | $125,000$50/sqft |
Source: | ||
Public tax history
| Year | Property taxes | Tax assessment |
|---|---|---|
| 2025 | -- | $50,700 +27.7% |
| 2024 | -- | $39,700 +10.6% |
| 2023 | -- | $35,900 +24.7% |
Find assessor info on the county website
Neighborhood: Morningside
Nearby schools
GreatSchools rating
- 2/10Brown Ronald AcademyGrades: PK-8Distance: 0.5 mi
- 2/10East English Village Preparatory AcademyGrades: 9-12Distance: 1.5 mi
Get a cash offer in 3 minutes
Find out how much your home could sell for in as little as 3 minutes with a no-obligation cash offer.
Estimated market value
$68,500
Get a cash offer in 3 minutes
Find out how much your home could sell for in as little as 3 minutes with a no-obligation cash offer.
Estimated market value
$68,500


