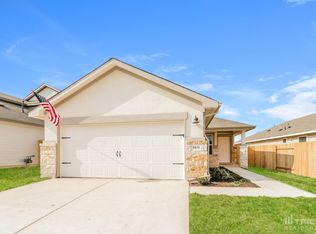CastleRock Communities popular Sabine floorplan only 3 years old! Walk into spacious great room with casual dining area, and a kitchen to die for complete with tons of 42" white cabinets, backsplash and white quartz counters!! Flex space at the back of home allows for play/work out or study space! Owner's retreat at the back of the home for added privacy, features high ceilings, fan, and ensuite bath with super shower option! Spacious secondary bedrooms with walk in closets. Features in this upgraded home include wood look tile flooring in living spaces, tankless water heater, covered back patio, blinds thru out, automatic sprinkler system and more! Corner lot offers no back neighbors! Great amenities in this neighborhood including work out gym, party room with kitchen and large community pool and playscape area! Great condition and ready for the next owners! Possibly Available June 15th, July 1 preferred.
House for rent
$2,350/mo
553 Warlander Way, Georgetown, TX 78626
3beds
1,970sqft
Price may not include required fees and charges.
Singlefamily
Available Mon Jun 30 2025
Cats, dogs OK
Central air, electric, ceiling fan
Electric dryer hookup laundry
4 Attached garage spaces parking
-- Heating
What's special
High ceilingsFlex spaceCovered back patioSpacious great roomCorner lotWalk in closetsTankless water heater
- 16 days
- on Zillow |
- -- |
- -- |
Travel times
Prepare for your first home with confidence
Consider a first-time homebuyer savings account designed to grow your down payment with up to a 6% match & 4.15% APY.
Facts & features
Interior
Bedrooms & bathrooms
- Bedrooms: 3
- Bathrooms: 2
- Full bathrooms: 2
Cooling
- Central Air, Electric, Ceiling Fan
Appliances
- Included: Dishwasher, Disposal, Microwave, Oven, Range, WD Hookup
- Laundry: Electric Dryer Hookup, Gas Dryer Hookup, Hookups, Laundry Room, Washer Hookup
Features
- Breakfast Bar, Ceiling Fan(s), Double Vanity, Electric Dryer Hookup, Entrance Foyer, Gas Dryer Hookup, High Ceilings, High Speed Internet, No Interior Steps, Open Floorplan, Pantry, Quartz Counters, Recessed Lighting, Smart Thermostat, Soaking Tub, WD Hookup, Walk-In Closet(s), Washer Hookup
- Flooring: Carpet, Tile
Interior area
- Total interior livable area: 1,970 sqft
Property
Parking
- Total spaces: 4
- Parking features: Attached, Driveway, Garage, Covered
- Has attached garage: Yes
- Details: Contact manager
Features
- Stories: 1
- Exterior features: Contact manager
- Has view: Yes
- View description: Contact manager
Details
- Parcel number: R209563700M0001
Construction
Type & style
- Home type: SingleFamily
- Property subtype: SingleFamily
Materials
- Roof: Composition
Condition
- Year built: 2021
Community & HOA
Community
- Features: Clubhouse, Fitness Center, Playground
HOA
- Amenities included: Fitness Center
Location
- Region: Georgetown
Financial & listing details
- Lease term: 12 Months
Price history
| Date | Event | Price |
|---|---|---|
| 6/3/2025 | Price change | $2,350+2.2%$1/sqft |
Source: Unlock MLS #9227139 | ||
| 5/30/2025 | Listed for rent | $2,300$1/sqft |
Source: Unlock MLS #9227139 | ||
| 6/14/2024 | Listing removed | -- |
Source: | ||
| 6/5/2024 | Price change | $385,000-1.3%$195/sqft |
Source: | ||
| 5/28/2024 | Price change | $2,300-1%$1/sqft |
Source: Unlock MLS #1840750 | ||
![[object Object]](https://photos.zillowstatic.com/fp/c8ade8fc0549efd5b068fd5d0624fb3d-p_i.jpg)
