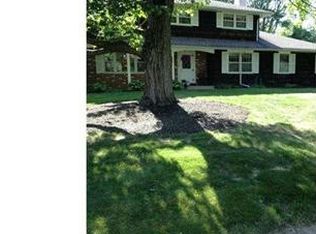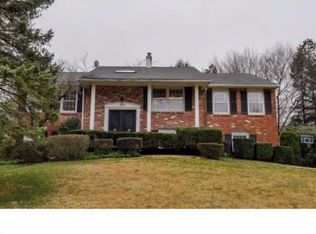This Edgewood Park family home of 3222 sq.ft. has 5 bedrooms including a large 23' X 22' room over garage that can be used as B/R, rec room, studio or in-home office, heated in-ground pool and a spacious back yard with beautiful landscaping. The home has oil heat, with natural gas line in the street, available for hook-up. 553 Viscount Drive offers quintessential Bucks County charm with h/w floors throughout L/R, D/R, F/R, and all 2nd floor rooms, wood-clad Pella & Andersen replacement windows, a breezy screened porch, 2nd story deck balcony, a lush, fenced back yard, and high quality construction rarely found in newer homes. The front entrance has a bluestone front walkway, new porch railings, and there is a new lawn planted in the front, with new shrubs and manicured trees in the front garden. The formal L/R has h/w flooring, crown mouldings and elegant french doors opening to a the screened porch. The formal D/R offers crown moulding and chair rail. The kitchen has an expanded, updated center island, white cabinets and appliances, Corian counters, tile backsplash and a sunny breakfast area with bay window and dutch door to the enclosed porch, and open plan to the L/R. The large F/R has exposed beams, a brick f/p and hearth and plantation shutters. A full bathroom with new shower and painted wainscoting rounds out the 1st floor. The 2nd floor has h/w in every room. The expanded master suite has an airy vaulted B/R, french doors to a balcony, and a large ensuite bath with jetted tub, Palladian window, dual vanity and stall shower. The original master B/R has its own full bath with Swanstone shower and wood vanity. The huge studio room offers a bright Velux skylight which opens for additional cross ventilation, charming dormers, a deep closet and room for an army! Fin. basement has waterproofed walls, full perimeter french drains, water-powered sump pump, tongue and groove wood walls, storage closets with shelves, replacement windows, a laundry area and a storage/workshop room. Recently added was a pool salt water cleaning system, a new, high efficiency water heater, a new pool cleaning system, new fences, gates, a pretty new garden shed, a new garage door and a new electric opener for the attached garage with in-house entrance. New covered gutters were added in 2018. Economical with 3-zone air conditioning, 2-zone heat + new water heater. Close to elementary & middle schools, LMT playground, pool, tennis, basketball, softball & nature trails.
This property is off market, which means it's not currently listed for sale or rent on Zillow. This may be different from what's available on other websites or public sources.


