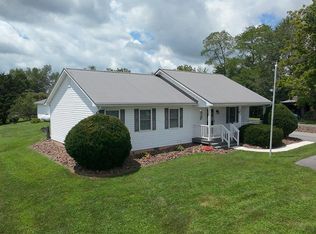Sold for $200,000
$200,000
553 Shuler Hollow Rd, Chilhowie, VA 24319
3beds
1,150sqft
Single Family Residence, Mobile Home
Built in 2009
0.57 Acres Lot
$206,900 Zestimate®
$174/sqft
$1,261 Estimated rent
Home value
$206,900
Estimated sales range
Not available
$1,261/mo
Zestimate® history
Loading...
Owner options
Explore your selling options
What's special
Step into this charming 3-bedroom, 2-bathroom home, perfect for those who love outdoor living and entertaining. The highlight of this property is its expansive outdoor area, complete with a refreshing swimming pool where you can relax and unwind on sunny days. Adjacent to the pool, an outdoor kitchen awaits, while an inviting lounge area provides the ideal spot for gathering with friends and family. Inside, the home boasts an open concept layout that enhances the sense of space and flow. The rooms are generously sized, providing ample room for comfort and flexibility. Recent upgrades include a new roof, ensuring peace of mind, a modern heat pump for efficient climate control, and newer floors that add a touch of elegance throughout. Fresh light fixtures brighten up the space, while a new kitchen faucet adds practicality and style. This property offers the best of both worlds: a peaceful retreat with easy access to all the amenities of town.
Zillow last checked: 8 hours ago
Listing updated: March 20, 2025 at 08:23pm
Listed by:
Dave Prater,
Highlands Realty, Inc. Marion
Bought with:
Cynthia Hornsby, 0225184556
Prestige Homes of the Tri Cities Inc.
Source: SWVAR,MLS#: 94496
Facts & features
Interior
Bedrooms & bathrooms
- Bedrooms: 3
- Bathrooms: 2
- Full bathrooms: 2
Primary bedroom
- Level: First
Bedroom 2
- Level: First
Bedroom 3
- Level: First
Bathroom
- Level: First
Bathroom 2
- Level: First
Dining room
- Level: First
Kitchen
- Level: First
Living room
- Level: First
Basement
- Area: 0
Heating
- Heat Pump
Cooling
- Heat Pump
Appliances
- Included: Dishwasher, Refrigerator, Electric Water Heater
Features
- Ceiling Fan(s), Vaulted Ceiling(s), Cable High Speed Internet
- Flooring: Laminate, Newer Floor Covering
- Windows: Insulated Windows
- Basement: None
- Has fireplace: No
- Fireplace features: None
Interior area
- Total structure area: 1,150
- Total interior livable area: 1,150 sqft
- Finished area above ground: 1,150
- Finished area below ground: 0
Property
Parking
- Total spaces: 2
- Parking features: Detached, Paved
- Garage spaces: 2
- Has uncovered spaces: Yes
Features
- Stories: 1
- Patio & porch: Open Deck, Porch Covered, Porch Open
- Exterior features: Mature Trees
- Pool features: Above Ground
- Water view: None
- Waterfront features: None
Lot
- Size: 0.57 Acres
- Features: Cleared, Level, Rolling/Sloping, Wooded
Details
- Additional structures: Outbuilding, Shed(s)
- Parcel number: 65A74E
- Zoning: Res
Construction
Type & style
- Home type: MobileManufactured
- Property subtype: Single Family Residence, Mobile Home
Materials
- Vinyl Siding
- Foundation: Permanent
- Roof: Shingle
Condition
- Year built: 2009
Utilities & green energy
- Sewer: Septic Tank
- Water: Public
- Utilities for property: Natural Gas Available, Propane
Community & neighborhood
Location
- Region: Chilhowie
- Subdivision: Chestnut Ridge
Other
Other facts
- Body type: Double Wide
- Road surface type: Paved
Price history
| Date | Event | Price |
|---|---|---|
| 9/25/2024 | Sold | $200,000-4.8%$174/sqft |
Source: | ||
| 8/7/2024 | Contingent | $210,000$183/sqft |
Source: | ||
| 7/13/2024 | Listed for sale | $210,000+10.6%$183/sqft |
Source: | ||
| 2/13/2024 | Listing removed | $189,900$165/sqft |
Source: | ||
| 9/11/2023 | Listing removed | -- |
Source: | ||
Public tax history
| Year | Property taxes | Tax assessment |
|---|---|---|
| 2024 | $707 +24.2% | $119,900 +55.7% |
| 2023 | $570 | $77,000 |
| 2022 | $570 | $77,000 |
Find assessor info on the county website
Neighborhood: 24319
Nearby schools
GreatSchools rating
- 9/10Chilhowie Elementary SchoolGrades: PK-5Distance: 2 mi
- 8/10Chilhowie Middle SchoolGrades: 6-8Distance: 1.7 mi
- 8/10Chilhowie High SchoolGrades: 9-12Distance: 1.7 mi
Schools provided by the listing agent
- Elementary: Chilhowie
- Middle: Chilhowie
- High: Chilhowie
Source: SWVAR. This data may not be complete. We recommend contacting the local school district to confirm school assignments for this home.
