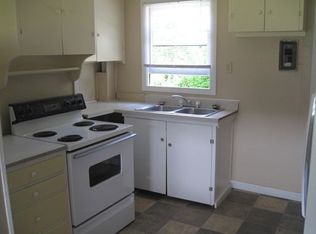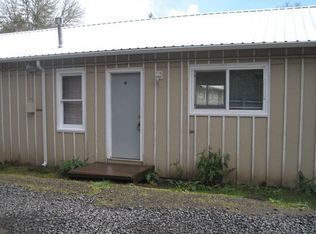Sold
$500,000
553 S River Rd, Cottage Grove, OR 97424
4beds
2,270sqft
Residential, Single Family Residence
Built in 1898
1.16 Acres Lot
$551,000 Zestimate®
$220/sqft
$2,538 Estimated rent
Home value
$551,000
$507,000 - $601,000
$2,538/mo
Zestimate® history
Loading...
Owner options
Explore your selling options
What's special
Welcome to 553 S River Road. Discover a rare opportunity to own a stunning Victorian home brimming with character and charm, situated on a generous 1.16-acre lot in the heart of Cottage Grove. This property is on the market for the first time in over 45 years, offering immense potential for its new owner. As you approach the home, you'll be welcomed by an oversized covered front patio, ideal for year-round entertaining or enjoying your morning coffee while gazing at the river. Step inside to find a bright, open entryway featuring impressive 12-foot ceilings that lead into a living room filled with natural light, original hardwood floors, and a newer ductless heat pump. On the main floor, a spacious office or fourth bedroom awaits, complete with original pocket doors, bay windows, and a private entrance making it perfect for a home business. The kitchen and dining area are generous in size, equipped with updated appliances and a cozy gas fireplace, providing a wonderful canvas to design your dream kitchen. A full bath and a utility/storage room complete the main level. Venturing upstairs, you'll discover three spacious bedrooms adorned with built-in features, along with a large full bath at the end of the hall, which offers access to a balcony overlooking the river. Outside, a sizable covered carport and an expansive back patio complement the vast yard, presenting an ideal setting for a large garden. This property is truly one of a kind and is available for viewing by appointment only. Contact your broker today to arrange a private tour!
Zillow last checked: 8 hours ago
Listing updated: November 08, 2025 at 09:00pm
Listed by:
Jesse Haffly 541-514-7583,
eXp Realty LLC,
Izabell Senters 541-520-7241,
eXp Realty LLC
Bought with:
Jesse Haffly, 201221936
eXp Realty LLC
Source: RMLS (OR),MLS#: 238653536
Facts & features
Interior
Bedrooms & bathrooms
- Bedrooms: 4
- Bathrooms: 2
- Full bathrooms: 2
- Main level bathrooms: 1
Primary bedroom
- Features: Builtin Features, Hardwood Floors, Closet
- Level: Upper
- Area: 169
- Dimensions: 13 x 13
Bedroom 2
- Features: Balcony, Builtin Features, Hardwood Floors
- Level: Upper
- Area: 132
- Dimensions: 11 x 12
Bedroom 3
- Features: Builtin Features, Hardwood Floors
- Level: Upper
- Area: 154
- Dimensions: 11 x 14
Bedroom 4
- Features: Exterior Entry, Closet, Wallto Wall Carpet
- Level: Main
- Area: 144
- Dimensions: 8 x 18
Dining room
- Features: Builtin Features, Fireplace
- Level: Main
- Area: 187
- Dimensions: 11 x 17
Kitchen
- Features: Dishwasher, Pantry, Free Standing Range, Free Standing Refrigerator
- Level: Main
- Area: 144
- Width: 18
Living room
- Features: Ceiling Fan, Hardwood Floors, High Ceilings
- Level: Main
- Area: 351
- Dimensions: 13 x 27
Office
- Features: Builtin Features, Ceiling Fan, Hardwood Floors
- Level: Main
- Area: 154
- Dimensions: 11 x 14
Heating
- Ductless, Other, Zoned, Fireplace(s)
Cooling
- Has cooling: Yes
Appliances
- Included: Dishwasher, Free-Standing Gas Range, Free-Standing Refrigerator, Free-Standing Range, Electric Water Heater, Gas Water Heater
- Laundry: Laundry Room
Features
- Ceiling Fan(s), High Ceilings, High Speed Internet, Soaking Tub, Closet, Built-in Features, Balcony, Pantry
- Flooring: Hardwood, Wall to Wall Carpet, Wood
- Windows: Wood Frames
- Basement: Crawl Space
- Number of fireplaces: 1
- Fireplace features: Gas
Interior area
- Total structure area: 2,270
- Total interior livable area: 2,270 sqft
Property
Parking
- Total spaces: 1
- Parking features: Driveway, RV Access/Parking, Attached, Carport
- Attached garage spaces: 1
- Has carport: Yes
- Has uncovered spaces: Yes
Accessibility
- Accessibility features: Main Floor Bedroom Bath, Natural Lighting, Utility Room On Main, Accessibility
Features
- Levels: Two
- Stories: 2
- Patio & porch: Covered Deck, Covered Patio, Patio
- Exterior features: Garden, Yard, Exterior Entry, Balcony
- Fencing: Fenced
- Has view: Yes
- View description: River, Seasonal
- Has water view: Yes
- Water view: River
- Waterfront features: River Front
Lot
- Size: 1.16 Acres
- Features: Level, Seasonal, Acres 1 to 3
Details
- Additional structures: RVParking
- Parcel number: 0906428
- Zoning: R1, H
Construction
Type & style
- Home type: SingleFamily
- Architectural style: Victorian
- Property subtype: Residential, Single Family Residence
Materials
- Wood Siding
- Foundation: Block
- Roof: Composition
Condition
- Restored
- New construction: No
- Year built: 1898
Utilities & green energy
- Gas: Gas
- Sewer: Public Sewer
- Water: Public
- Utilities for property: Cable Connected
Community & neighborhood
Location
- Region: Cottage Grove
Other
Other facts
- Listing terms: Cash,Conventional,FHA,VA Loan
- Road surface type: Paved
Price history
| Date | Event | Price |
|---|---|---|
| 4/23/2025 | Sold | $500,000-16.7%$220/sqft |
Source: | ||
| 2/18/2025 | Pending sale | $599,900$264/sqft |
Source: | ||
| 2/5/2025 | Listed for sale | $599,900+255%$264/sqft |
Source: | ||
| 4/8/2014 | Listing removed | $750 |
Source: Mountain View Real Estate & Property Management Report a problem | ||
| 2/19/2014 | Price change | $750-5.7% |
Source: Mountain View Real Estate & Property Management Report a problem | ||
Public tax history
| Year | Property taxes | Tax assessment |
|---|---|---|
| 2025 | $4,388 +44.3% | $240,148 +25.5% |
| 2024 | $3,042 +2.3% | $191,338 +3% |
| 2023 | $2,974 +4% | $185,766 +3% |
Find assessor info on the county website
Neighborhood: 97424
Nearby schools
GreatSchools rating
- 6/10Bohemia Elementary SchoolGrades: K-5Distance: 0.3 mi
- 5/10Lincoln Middle SchoolGrades: 6-8Distance: 0.7 mi
- 5/10Cottage Grove High SchoolGrades: 9-12Distance: 0.6 mi
Schools provided by the listing agent
- Elementary: Bohemia
- Middle: Lincoln
- High: Cottage Grove
Source: RMLS (OR). This data may not be complete. We recommend contacting the local school district to confirm school assignments for this home.

Get pre-qualified for a loan
At Zillow Home Loans, we can pre-qualify you in as little as 5 minutes with no impact to your credit score.An equal housing lender. NMLS #10287.



