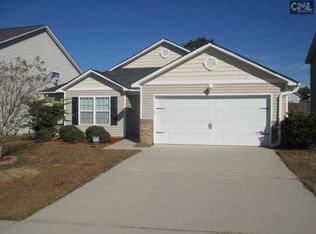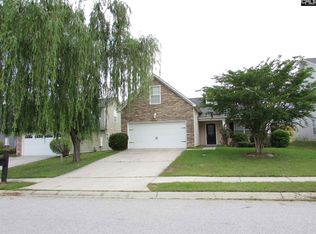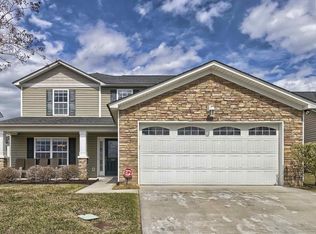Two story home located in Chandler Hall. Three bedroom, two and half baths. Includes a living room, Formal living room with fireplace. Kitchen has formica counter tops, vinyl flooring,e at in area. Upstairs has master bedroom with private master bath, his and her sinks, his and her walk in closets, and balcony. Two more bedrooms upstairs and a loft/gameroom. New flooring throughout, new interior and exterior paint, new hvac unit. Double front porch, patio, large back yard. Come take a look at this one.
This property is off market, which means it's not currently listed for sale or rent on Zillow. This may be different from what's available on other websites or public sources.


