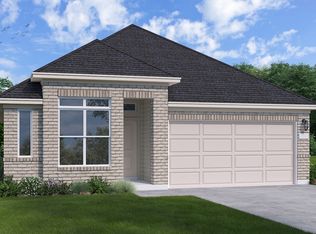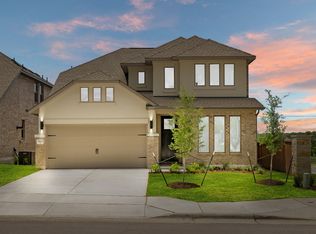This stunning Milano floor plan features four bedrooms, three bathrooms, a brick exterior and offers a perfect blend of comfort and style, with thoughtful design and spacious living areas. With a primary bedroom and a secondary bedroom located downstairs, this home provides convenience and flexibility for multi-generational living or guest accommodations. The generously sized primary bedroom offers a peaceful retreat, complete with a large walk-in closet designed for ultimate organization. The adjoining primary bathroom features dual vanities, a soaking tub, and a separate shower. The second bedroom downstairs is perfect for a guest room or home office, offering privacy and easy access to the main living areas. A bright and airy family room serves as the heart of the home, ideal for gatherings and relaxation. The kitchen is a chef's dream, boasting a large pantry for ample storage, sleek countertops, and plenty of cabinet space. Upstairs, you'll find a spacious game room, perfect for entertaining, movie nights, or a play area. Each of the remaining bedrooms features generous walk-in closets, providing plenty of storage and closet space for everyone. Est completion April 2025
This property is off market, which means it's not currently listed for sale or rent on Zillow. This may be different from what's available on other websites or public sources.

