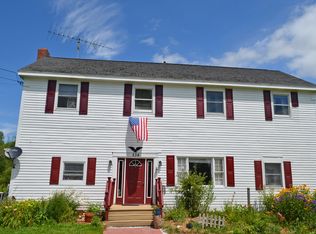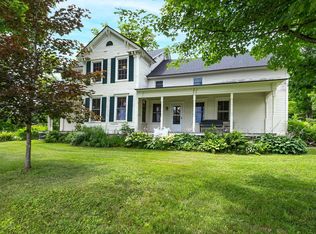Closed
Listed by:
Suzanne Garvey,
Mary W. Davis Realtor & Assoc., Inc. Off:802-228-8811,
Matthew Bellantoni,
Mary W. Davis Realtor & Assoc., Inc.
Bought with: William Raveis Real Estate Vermont Properties
$467,500
553 Old Turnpike Road, Mount Holly, VT 05758
4beds
2,200sqft
Farm
Built in 1850
2.6 Acres Lot
$458,500 Zestimate®
$213/sqft
$3,279 Estimated rent
Home value
$458,500
$394,000 - $523,000
$3,279/mo
Zestimate® history
Loading...
Owner options
Explore your selling options
What's special
Welcome to 553 Old Turnpike Rd! This older farmhouse offers plenty of space for family and friends. Entering through the sizable mudroom you'll find ample space to shed your gear. As you gather into the large living room you'll be captivated by the warm and serene feeling with an AMAZING view out the rear windows. Maybe catching a beautiful rainbow! The decent-size kitchen/dining area has access to an expansive deck to enjoy the view further with loved ones. The first floor is further appointed by a bedroom, bathroom and playroom/den. The second floor boasts 2 large bedrooms and full bathroom. Large plank wood floors accent this home for that Vermont country feel. There is a fourth bedroom with a half bath located on the second floor which is accessed from the mudroom providing privacy for yourself, guests or family. The attached barn has direct access to the home offering plenty of space for storage. Keep your toys there to enjoy all the outdoor activities this area has to offer. Conveniently located close to skiing, sledding and hiking just to name a few. Schedule a time to come see what this property has to offer!
Zillow last checked: 8 hours ago
Listing updated: April 26, 2024 at 07:16am
Listed by:
Suzanne Garvey,
Mary W. Davis Realtor & Assoc., Inc. Off:802-228-8811,
Matthew Bellantoni,
Mary W. Davis Realtor & Assoc., Inc.
Bought with:
Sarah N Sheehan
William Raveis Real Estate Vermont Properties
Source: PrimeMLS,MLS#: 4988368
Facts & features
Interior
Bedrooms & bathrooms
- Bedrooms: 4
- Bathrooms: 3
- Full bathrooms: 1
- 3/4 bathrooms: 1
- 1/2 bathrooms: 1
Heating
- Oil, Forced Air
Cooling
- None
Appliances
- Included: Dishwasher, Dryer, Microwave, Refrigerator, Washer, Gas Stove, Tank Water Heater
- Laundry: 1st Floor Laundry
Features
- Ceiling Fan(s), Dining Area, Kitchen/Dining, Natural Light, Natural Woodwork, Indoor Storage, Walk-In Closet(s), Smart Thermostat
- Flooring: Carpet, Ceramic Tile, Hardwood, Slate/Stone, Vinyl Plank
- Windows: Blinds, Screens, Double Pane Windows
- Basement: Concrete Floor,Dirt Floor,Gravel,Interior Stairs,Storage Space,Sump Pump,Unfinished,Interior Access,Basement Stairs,Interior Entry
- Number of fireplaces: 1
- Fireplace features: 1 Fireplace
Interior area
- Total structure area: 3,388
- Total interior livable area: 2,200 sqft
- Finished area above ground: 2,200
- Finished area below ground: 0
Property
Parking
- Parking features: Crushed Stone, Dirt, Direct Entry, Storage Above, Driveway, Off Street, On Site, Parking Spaces 3 - 5, Unpaved, Barn, Attached
- Has uncovered spaces: Yes
Features
- Levels: Two
- Stories: 2
- Patio & porch: Covered Porch
- Exterior features: Deck, Garden, Natural Shade
- Has view: Yes
- View description: Mountain(s)
- Frontage length: Road frontage: 693
Lot
- Size: 2.60 Acres
- Features: Corner Lot, Country Setting, Landscaped, Level, Slight, Trail/Near Trail, Views, Near Golf Course, Near Skiing, Near Snowmobile Trails
Details
- Parcel number: 41713010840
- Zoning description: None
Construction
Type & style
- Home type: SingleFamily
- Architectural style: Colonial
- Property subtype: Farm
Materials
- Clapboard Exterior
- Foundation: Fieldstone
- Roof: Metal,Standing Seam
Condition
- New construction: No
- Year built: 1850
Utilities & green energy
- Electric: Circuit Breakers
- Sewer: Septic Tank
- Utilities for property: Cable Available, Propane
Community & neighborhood
Security
- Security features: Carbon Monoxide Detector(s), Smoke Detector(s)
Location
- Region: Mount Holly
Other
Other facts
- Road surface type: Paved, Unpaved
Price history
| Date | Event | Price |
|---|---|---|
| 4/25/2024 | Sold | $467,500-4.6%$213/sqft |
Source: | ||
| 3/18/2024 | Listed for sale | $490,000+127.9%$223/sqft |
Source: | ||
| 11/27/2019 | Sold | $215,000-4.4%$98/sqft |
Source: | ||
| 9/10/2019 | Listed for sale | $225,000-3%$102/sqft |
Source: TPW Real Estate #4775646 Report a problem | ||
| 6/27/2012 | Sold | $232,000-22.7%$105/sqft |
Source: Public Record Report a problem | ||
Public tax history
| Year | Property taxes | Tax assessment |
|---|---|---|
| 2024 | -- | $250,000 |
| 2023 | -- | $250,000 |
| 2022 | -- | $250,000 |
Find assessor info on the county website
Neighborhood: 05758
Nearby schools
GreatSchools rating
- 10/10Mt. Holly SchoolGrades: PK-6Distance: 0.6 mi
- 4/10Mill River Usd #40Grades: 7-12Distance: 10 mi
Schools provided by the listing agent
- Elementary: Mount Holly Elementary School
- District: Two Rivers Supervisory Union
Source: PrimeMLS. This data may not be complete. We recommend contacting the local school district to confirm school assignments for this home.
Get pre-qualified for a loan
At Zillow Home Loans, we can pre-qualify you in as little as 5 minutes with no impact to your credit score.An equal housing lender. NMLS #10287.


