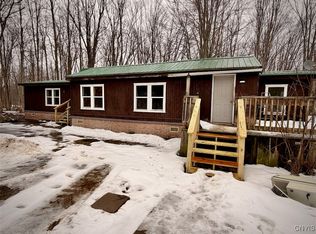Contemporary 4 bedroom/2.5 bath home on 6+ acres with a 30X46 Pole Barn in the Town of Scriba. Freshly painted throughout with new carpeting in all 4 bedrooms and family room. Brand new boiler:in-floor heating on the first floor and baseboard radiant heat on the second. Kitchen features maple cabinets, stainless steel appliances, walk in pantry and a breakfast bar separating the kitchen from the dining room. Living room features vaulted ceilings and a spectacular stone fireplace with pellet stove insert. First floor master suite with walk in closet and spa-like bathroom. Upstairs there are 3 large bedrooms. The pole barn is partially finished and used for a home business. Solar energy system and whole house generator panel. Accurate square footage of this home is approximately 2500+ SqFt.
This property is off market, which means it's not currently listed for sale or rent on Zillow. This may be different from what's available on other websites or public sources.
