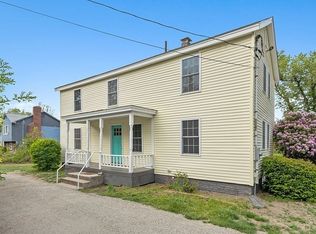Sold for $770,000
$770,000
553 Neck Rd, Lancaster, MA 01523
4beds
2,128sqft
Single Family Residence
Built in 2025
2 Acres Lot
$-- Zestimate®
$362/sqft
$-- Estimated rent
Home value
Not available
Estimated sales range
Not available
Not available
Zestimate® history
Loading...
Owner options
Explore your selling options
What's special
New Construction under way and ready for your buyers to add finishing touches. 28x38 Colonial offering over 2100 sq/ft of living space with 4 bedrooms 2.5 baths, open concept floor plan on 1st floor, large kitchen with island bar. Hardwood and tile throughout 1st floor, tile in all baths, carpet in bedrooms. 2 zones of central heat with AC. 2 car attached garage, oversized back deck, 8' farmers porch with hip roof and composite decking on front of house. Great country lot, house sits in the middle of a 2 acre field, less than 1/4 mile to rt 117 and just a few miles from 495 and Rt2. House is serviced by City sewer and Water and has an estimated completion of 30-45 days.
Zillow last checked: 8 hours ago
Listing updated: November 03, 2025 at 07:11am
Listed by:
Kathryn Collette 978-855-0748,
Keller Williams Realty North Central 978-840-9000
Bought with:
Michalann Cosme
Citylight Homes LLC
Source: MLS PIN,MLS#: 73400927
Facts & features
Interior
Bedrooms & bathrooms
- Bedrooms: 4
- Bathrooms: 3
- Full bathrooms: 2
- 1/2 bathrooms: 1
Primary bathroom
- Features: Yes
Heating
- Central, Heat Pump
Cooling
- Central Air, Heat Pump
Appliances
- Included: Electric Water Heater, Plumbed For Ice Maker
- Laundry: Electric Dryer Hookup, Washer Hookup
Features
- Flooring: Wood, Tile, Carpet
- Doors: Insulated Doors
- Windows: Insulated Windows
- Basement: Full,Bulkhead
- Has fireplace: No
Interior area
- Total structure area: 2,128
- Total interior livable area: 2,128 sqft
- Finished area above ground: 2,128
Property
Parking
- Total spaces: 10
- Parking features: Attached, Paved Drive, Off Street
- Attached garage spaces: 2
- Uncovered spaces: 8
Features
- Patio & porch: Porch, Deck, Deck - Wood
- Exterior features: Porch, Deck, Deck - Wood
Lot
- Size: 2.00 Acres
- Features: Cleared, Farm
Details
- Foundation area: 1064
- Zoning: Res
Construction
Type & style
- Home type: SingleFamily
- Architectural style: Colonial
- Property subtype: Single Family Residence
Materials
- Frame, Conventional (2x4-2x6)
- Foundation: Concrete Perimeter
- Roof: Shingle
Condition
- Year built: 2025
Utilities & green energy
- Electric: 200+ Amp Service
- Sewer: Public Sewer
- Water: Public
- Utilities for property: for Electric Range, for Electric Dryer, Washer Hookup, Icemaker Connection
Community & neighborhood
Community
- Community features: Public Transportation, Park, Walk/Jog Trails, Stable(s), Bike Path, Conservation Area, Highway Access, House of Worship, Private School, Public School, T-Station
Location
- Region: Lancaster
Other
Other facts
- Road surface type: Paved
Price history
| Date | Event | Price |
|---|---|---|
| 10/14/2025 | Sold | $770,000+0%$362/sqft |
Source: MLS PIN #73400927 Report a problem | ||
| 8/28/2025 | Contingent | $769,900$362/sqft |
Source: MLS PIN #73400927 Report a problem | ||
| 8/11/2025 | Price change | $769,900-0.6%$362/sqft |
Source: MLS PIN #73400927 Report a problem | ||
| 8/6/2025 | Price change | $774,900-0.6%$364/sqft |
Source: MLS PIN #73400927 Report a problem | ||
| 7/29/2025 | Price change | $779,900-0.6%$366/sqft |
Source: MLS PIN #73400927 Report a problem | ||
Public tax history
Tax history is unavailable.
Neighborhood: 01523
Nearby schools
GreatSchools rating
- 6/10Mary Rowlandson Elementary SchoolGrades: PK-5Distance: 0.5 mi
- 6/10Luther Burbank Middle SchoolGrades: 6-8Distance: 0.5 mi
- 8/10Nashoba Regional High SchoolGrades: 9-12Distance: 2 mi
Get pre-qualified for a loan
At Zillow Home Loans, we can pre-qualify you in as little as 5 minutes with no impact to your credit score.An equal housing lender. NMLS #10287.
