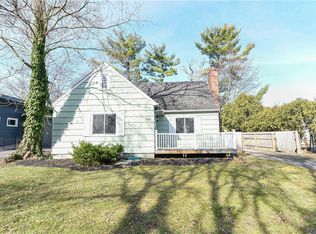Browncroft Neighborhood Brick Colonial! 3 Bedroom with 2 and a half baths. Updates throughout including: New Hardwood flooring , New Kitchen, New Stainless Appliances, New Bathrooms, New Light Fixtures, Fresh New Paint Throughout and New Carpet in finished basement. Features a 2.5 car garage, almost a half acre, 4 year old High Efficiency Furnace, Central Air and Water Heater, Master Bathroom, possible 4th bedroom, Office space, Workshop space. Hop Skip and a Jump to to the Restaurants and Shops of The North Winton Village! Virtual Tour Available.
This property is off market, which means it's not currently listed for sale or rent on Zillow. This may be different from what's available on other websites or public sources.

