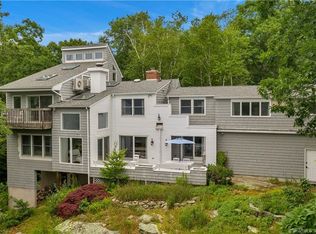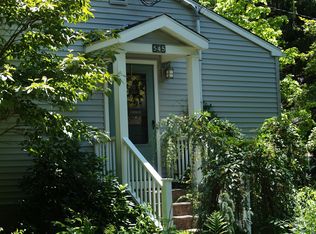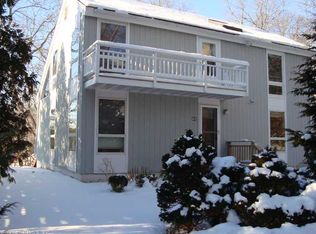Sold for $1,200,000 on 06/27/25
$1,200,000
553 Mulberry Point Road, Guilford, CT 06437
3beds
2,220sqft
Single Family Residence
Built in 1965
2.21 Acres Lot
$1,233,000 Zestimate®
$541/sqft
$4,080 Estimated rent
Home value
$1,233,000
$1.10M - $1.38M
$4,080/mo
Zestimate® history
Loading...
Owner options
Explore your selling options
What's special
Experience the beachside lifestyle with this exceptional property, offering breathtaking views of Indian Cove and the serene surrounding salt marshes. Set 2.21 acres, this home provides a front-row seat to nature's beauty, with osprey, bald eagles, deer, and herons frequently visiting the area. Backed up by Land Trust, enjoy complete privacy and tranquility, with the beach just steps away. The expansive 40-foot deck spans the entire front of the home, offering panoramic views of the Cove and marshlands. The light-filled interior offers an open floor plan with hardwood floors throughout and designed to enhance the views from every room, creating a welcoming space to relax and unwind. As you enter, the living room is to the right, and the family room with soaring cathedral ceiling and a cozy wood-burning fireplace is on the left, both featuring large glass windows, seamlessly open onto the deck, allowing you to immerse yourself in the stunning natural surroundings. The remodeled kitchen features quartz countertops, tiled backsplash, island, custom cabinetry and top of the line appliances. The second level features a master bedroom w/full bath, along with two additional bedrooms and a family bath. This property is the perfect blend of peaceful retreat and coastal living, an extraordinary opportunity to call this beach community home.
Zillow last checked: 8 hours ago
Listing updated: June 27, 2025 at 12:35pm
Listed by:
Rose Ciardiello 203-314-6269,
William Raveis Real Estate 203-453-0391
Bought with:
Tim Galvin, RES.0823597
William Raveis Real Estate
Source: Smart MLS,MLS#: 24081598
Facts & features
Interior
Bedrooms & bathrooms
- Bedrooms: 3
- Bathrooms: 3
- Full bathrooms: 2
- 1/2 bathrooms: 1
Primary bedroom
- Features: Ceiling Fan(s), Full Bath, Hardwood Floor
- Level: Upper
- Area: 218.68 Square Feet
- Dimensions: 14.2 x 15.4
Bedroom
- Features: Hardwood Floor
- Level: Upper
- Area: 317.06 Square Feet
- Dimensions: 16.6 x 19.1
Bedroom
- Features: Hardwood Floor
- Level: Upper
- Length: 15.3 Feet
Dining room
- Features: Hardwood Floor
- Level: Main
- Area: 194.56 Square Feet
- Dimensions: 12.8 x 15.2
Kitchen
- Features: Remodeled, Breakfast Bar, Quartz Counters, Kitchen Island, Pantry, Hardwood Floor
- Level: Main
- Area: 281.24 Square Feet
- Dimensions: 15.8 x 17.8
Living room
- Features: Cathedral Ceiling(s), Balcony/Deck, Gas Log Fireplace, Sliders, Hardwood Floor
- Level: Main
- Area: 501.16 Square Feet
- Dimensions: 18.7 x 26.8
Office
- Features: Balcony/Deck, Sliders, Hardwood Floor
- Level: Main
- Area: 174.93 Square Feet
- Dimensions: 11.9 x 14.7
Heating
- Baseboard, Hot Water, Electric, Propane
Cooling
- Central Air
Appliances
- Included: Gas Cooktop, Oven, Microwave, Range Hood, Refrigerator, Dishwasher, Washer, Dryer, Electric Water Heater, Water Heater
- Laundry: Main Level, Mud Room
Features
- Open Floorplan, Entrance Foyer
- Basement: Partial,Unfinished,Garage Access,Concrete
- Attic: Storage,Access Via Hatch
- Number of fireplaces: 1
Interior area
- Total structure area: 2,220
- Total interior livable area: 2,220 sqft
- Finished area above ground: 2,220
Property
Parking
- Total spaces: 2
- Parking features: Attached, Garage Door Opener
- Attached garage spaces: 2
Features
- Patio & porch: Deck
- Exterior features: Garden, Stone Wall
- Has view: Yes
- View description: Water
- Has water view: Yes
- Water view: Water
- Waterfront features: Waterfront, River Front, Beach, Walk to Water, Water Community
Lot
- Size: 2.21 Acres
- Features: Few Trees, Rocky, Sloped
Details
- Parcel number: 1122537
- Zoning: R-5
Construction
Type & style
- Home type: SingleFamily
- Architectural style: Colonial
- Property subtype: Single Family Residence
Materials
- Wood Siding
- Foundation: Block, Concrete Perimeter
- Roof: Shingle
Condition
- New construction: No
- Year built: 1965
Utilities & green energy
- Sewer: Septic Tank
- Water: Well
- Utilities for property: Cable Available
Community & neighborhood
Community
- Community features: Health Club, Library, Medical Facilities, Playground
Location
- Region: Guilford
- Subdivision: Mulberry Point
Price history
| Date | Event | Price |
|---|---|---|
| 6/27/2025 | Sold | $1,200,000+20%$541/sqft |
Source: | ||
| 4/29/2025 | Listed for sale | $1,000,000$450/sqft |
Source: | ||
| 4/20/2025 | Pending sale | $1,000,000$450/sqft |
Source: | ||
| 4/16/2025 | Listed for sale | $1,000,000+93.1%$450/sqft |
Source: | ||
| 2/26/2016 | Sold | $518,000-9.1%$233/sqft |
Source: | ||
Public tax history
| Year | Property taxes | Tax assessment |
|---|---|---|
| 2025 | $12,410 +4% | $448,840 |
| 2024 | $11,930 +2.7% | $448,840 |
| 2023 | $11,616 +28.9% | $448,840 +65.6% |
Find assessor info on the county website
Neighborhood: 06437
Nearby schools
GreatSchools rating
- 7/10A. W. Cox SchoolGrades: K-4Distance: 1.9 mi
- 8/10E. C. Adams Middle SchoolGrades: 7-8Distance: 2.2 mi
- 9/10Guilford High SchoolGrades: 9-12Distance: 4 mi
Schools provided by the listing agent
- Elementary: A. W. Cox
- Middle: Adams,Baldwin
- High: Guilford
Source: Smart MLS. This data may not be complete. We recommend contacting the local school district to confirm school assignments for this home.

Get pre-qualified for a loan
At Zillow Home Loans, we can pre-qualify you in as little as 5 minutes with no impact to your credit score.An equal housing lender. NMLS #10287.
Sell for more on Zillow
Get a free Zillow Showcase℠ listing and you could sell for .
$1,233,000
2% more+ $24,660
With Zillow Showcase(estimated)
$1,257,660

