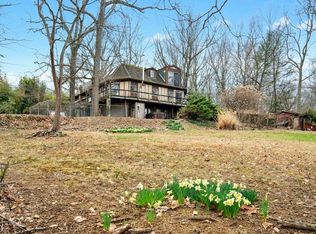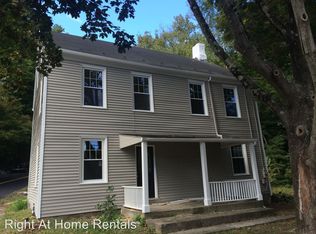Sold for $899,000 on 06/16/25
$899,000
553 Mine Hill Rd, Durham, PA 18039
3beds
2,600sqft
Single Family Residence
Built in 1954
12.4 Acres Lot
$905,100 Zestimate®
$346/sqft
$3,635 Estimated rent
Home value
$905,100
$842,000 - $968,000
$3,635/mo
Zestimate® history
Loading...
Owner options
Explore your selling options
What's special
This romantic Bucks County hideaway is set amidst verdant forest on a sheltered bluff with mesmerizing views of the Delaware River and pastoral vistas beyond. The environs are magical and the home's artistic design and perfect position take full advantage of its surroundings. The bucolic 12 acres are a perfect haven for wildlife. Extensive walking paths invite you to explore the acreage, watch the seasons change and pick a bouquet of wildflowers to accompany your dinner with vegetables from your garden, eggs from your chickens and fruit from your orchard. At first approach, the cottage exterior evokes the English countryside. Cozy up with a book, a fire, a cup of tea and you'll lose your sense of time. Inside, these charms are compounded, as each turn reveals delightful architectural details & a charming ambiance. The great room offers soaring ceilings, double-sided fireplace, oversized windows and antique hand-hewn beams. Wide-plank honey-colored hardwood floors from trees harvested on the property run throughout the home. Granite counters and gas range adorn the kitchen that opens to the wrap around deck for front-row views of the majestic Delaware as it ripples below. Two bedrooms and a full bath complete the first level. A vaulted master suite sits privately on the upper level with tree-top views of eagles soaring over the river. A walk-out lower level offers a 3rd full bath, sitting room and family room all steps away from the patio with sauna and hot tub while the inground pool also offers privacy. For the guests who visit, and will never want to leave, there is an independent guest house with ample space, woodstove, laundry and separate driveway entrance. Riverbend Cottage is positioned at the end of a meandering drive with easy access to New York, New Jersey and Philadelphia but from this vantage point you are in a world of your own
Zillow last checked: 8 hours ago
Listing updated: June 16, 2025 at 07:16am
Listed by:
BECKY Kuhnel 802-730-3300,
Carol C Dorey Real Estate
Bought with:
Heather Howe, RS338561
Realty One Group Exclusive
Source: Bright MLS,MLS#: PABU2091826
Facts & features
Interior
Bedrooms & bathrooms
- Bedrooms: 3
- Bathrooms: 3
- Full bathrooms: 3
- Main level bathrooms: 1
- Main level bedrooms: 2
Primary bedroom
- Features: Flooring - HardWood, Cathedral/Vaulted Ceiling
- Level: Upper
- Area: 456 Square Feet
- Dimensions: 19 x 24
Bedroom 1
- Features: Flooring - HardWood
- Level: Main
- Area: 210 Square Feet
- Dimensions: 10 x 21
Bedroom 2
- Features: Flooring - HardWood
- Level: Main
- Area: 221 Square Feet
- Dimensions: 13 x 17
Primary bathroom
- Features: Bathroom - Stall Shower, Flooring - Ceramic Tile
- Level: Upper
- Area: 110 Square Feet
- Dimensions: 10 x 11
Dining room
- Features: Flooring - HardWood, Cathedral/Vaulted Ceiling
- Level: Main
- Area: 198 Square Feet
- Dimensions: 9 x 22
Family room
- Features: Flooring - Engineered Wood
- Level: Lower
- Area: 425 Square Feet
- Dimensions: 17 x 25
Foyer
- Features: Flooring - HardWood
- Level: Main
- Area: 120 Square Feet
- Dimensions: 10 x 12
Other
- Features: Flooring - HardWood, Bathroom - Tub Shower
- Level: Main
- Area: 99 Square Feet
- Dimensions: 9 x 11
Other
- Features: Bathroom - Stall Shower
- Level: Lower
- Area: 40 Square Feet
- Dimensions: 5 x 8
Kitchen
- Features: Flooring - HardWood, Granite Counters, Kitchen - Gas Cooking
- Level: Main
- Area: 252 Square Feet
- Dimensions: 14 x 18
Laundry
- Level: Lower
- Area: 143 Square Feet
- Dimensions: 11 x 13
Living room
- Features: Flooring - HardWood, Fireplace - Wood Burning, Cathedral/Vaulted Ceiling
- Level: Main
- Area: 247 Square Feet
- Dimensions: 13 x 19
Other
- Features: Flooring - Ceramic Tile
- Level: Upper
- Area: 1 Square Feet
- Dimensions: 1 x 1
Sitting room
- Features: Wood Stove, Flooring - Engineered Wood
- Level: Lower
- Area: 340 Square Feet
- Dimensions: 17 x 20
Heating
- Baseboard, Oil
Cooling
- Ductless, Electric
Appliances
- Included: Dishwasher, Oven, Oven/Range - Gas, Water Heater
- Laundry: Lower Level, Laundry Room
Features
- Bathroom - Stall Shower, Bathroom - Tub Shower, Built-in Features, Dining Area, Entry Level Bedroom, Exposed Beams, Primary Bath(s), Sauna
- Flooring: Hardwood
- Basement: Full,Improved,Walk-Out Access,Windows
- Number of fireplaces: 1
- Fireplace features: Double Sided, Wood Burning, Wood Burning Stove
Interior area
- Total structure area: 2,700
- Total interior livable area: 2,600 sqft
- Finished area above ground: 1,900
- Finished area below ground: 700
Property
Parking
- Total spaces: 2
- Parking features: Crushed Stone, Detached Carport, Driveway
- Carport spaces: 2
- Has uncovered spaces: Yes
Accessibility
- Accessibility features: None
Features
- Levels: Three
- Stories: 3
- Patio & porch: Deck, Wrap Around
- Has private pool: Yes
- Pool features: Concrete, In Ground, Private
- Spa features: Bath, Hot Tub
- Has view: Yes
- View description: River, Trees/Woods
- Has water view: Yes
- Water view: River
- Waterfront features: River
Lot
- Size: 12.39 Acres
- Features: Not In Development, Wooded, Private
Details
- Additional structures: Above Grade, Below Grade, Outbuilding
- Parcel number: 11005050001
- Zoning: RP
- Special conditions: Standard
Construction
Type & style
- Home type: SingleFamily
- Architectural style: Cottage,French,Tudor
- Property subtype: Single Family Residence
Materials
- Frame
- Foundation: Concrete Perimeter
- Roof: Asbestos Shingle
Condition
- New construction: No
- Year built: 1954
Utilities & green energy
- Sewer: On Site Septic
- Water: Well
- Utilities for property: Underground Utilities
Community & neighborhood
Location
- Region: Durham
- Municipality: DURHAM TWP
Other
Other facts
- Listing agreement: Exclusive Agency
- Ownership: Fee Simple
Price history
| Date | Event | Price |
|---|---|---|
| 6/16/2025 | Sold | $899,000$346/sqft |
Source: | ||
| 5/7/2025 | Pending sale | $899,000$346/sqft |
Source: | ||
| 4/8/2025 | Listed for sale | $899,000$346/sqft |
Source: | ||
Public tax history
Tax history is unavailable.
Neighborhood: 18039
Nearby schools
GreatSchools rating
- 9/10Durham-Nockamixon El SchoolGrades: K-5Distance: 3.6 mi
- 6/10Palisades Middle SchoolGrades: 6-8Distance: 3.7 mi
- 6/10Palisades High SchoolGrades: 9-12Distance: 3.7 mi
Schools provided by the listing agent
- District: Palisades
Source: Bright MLS. This data may not be complete. We recommend contacting the local school district to confirm school assignments for this home.

Get pre-qualified for a loan
At Zillow Home Loans, we can pre-qualify you in as little as 5 minutes with no impact to your credit score.An equal housing lender. NMLS #10287.

