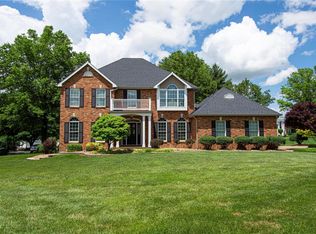This stunning 4 bedroom, 3 full, 2 half-bath home offers 3,268 sq. feet of elegant living space in the sought after Whitmoor Country Club subdivision, within the highly rated Francis Howell School District. The open floor plan features a spacious living room with large windows that provide abundant natural light & a welcoming atmosphere. The gourmet kitchen is equipped with stainless steel appliances, a large center island, and custom cabinetry, making it perfect for both everyday meals and entertaining. The luxurious master suite boasts a private bath with dual vanities, a soaking tub, and a separate shower, along with a generous walk-in closet. The additional bedrooms are spacious and well-appointed, with plenty of closet space. Enjoy the convenience of a 3-car garage, a finished lower level ideal for recreational space, and a beautifully landscaped backyard. Located close to golf, parks, shopping, and dining, this home combines comfort and sophistication in an unbeatable location.
This property is off market, which means it's not currently listed for sale or rent on Zillow. This may be different from what's available on other websites or public sources.
