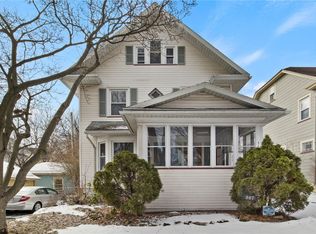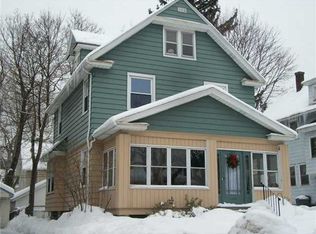Closed
$257,055
553 Linden St, Rochester, NY 14620
3beds
1,749sqft
Single Family Residence
Built in 1915
3,998.81 Square Feet Lot
$273,700 Zestimate®
$147/sqft
$2,071 Estimated rent
Maximize your home sale
Get more eyes on your listing so you can sell faster and for more.
Home value
$273,700
$257,000 - $293,000
$2,071/mo
Zestimate® history
Loading...
Owner options
Explore your selling options
What's special
H021216 Super South Wedge Find! Vintage 1749 sq. ft. colonial + full attic for plenty of storage & 2 car garage. From the enclosed front porch enjoy beautiful flowerbeds & colorful red cardinals. Relax in your back yard where more flowerbeds, scrubs, and butterflies create your own private sanctuary. The home features living room with artificial fireplace, dining room & cabinet built-ins, quaint kitchen has cozy breakfast nook. Upstairs features 3 bedrooms, full bath and day room plus stairs to full attic. Seller providing 1 year paid home warranty at closing. Delayed showings start 7/27/23 10 am- 7pm daily until delayed negotiations on 8/1/23 at 6PM.
Zillow last checked: 8 hours ago
Listing updated: September 20, 2023 at 01:45pm
Listed by:
Joyce A. Gavigan 585-314-6130,
Howard Hanna
Bought with:
Elizabeth McKane Richmond, 30RI1017765
RE/MAX Realty Group
Source: NYSAMLSs,MLS#: R1486900 Originating MLS: Rochester
Originating MLS: Rochester
Facts & features
Interior
Bedrooms & bathrooms
- Bedrooms: 3
- Bathrooms: 1
- Full bathrooms: 1
Heating
- Gas, Forced Air
Cooling
- Window Unit(s)
Appliances
- Included: Dryer, Electric Oven, Electric Range, Refrigerator, Tankless Water Heater, Washer
- Laundry: In Basement
Features
- Breakfast Area, Ceiling Fan(s), Separate/Formal Living Room, Window Treatments, Programmable Thermostat
- Flooring: Hardwood, Resilient, Varies
- Windows: Drapes, Thermal Windows
- Basement: Full
- Number of fireplaces: 1
Interior area
- Total structure area: 1,749
- Total interior livable area: 1,749 sqft
Property
Parking
- Total spaces: 2
- Parking features: Detached, Garage
- Garage spaces: 2
Features
- Patio & porch: Enclosed, Porch
- Exterior features: Blacktop Driveway, Private Yard, See Remarks
Lot
- Size: 3,998 sqft
- Dimensions: 40 x 100
- Features: Near Public Transit, Residential Lot
Details
- Parcel number: 26140012181000030050000000
- Special conditions: Standard
Construction
Type & style
- Home type: SingleFamily
- Architectural style: Two Story
- Property subtype: Single Family Residence
Materials
- Vinyl Siding, Copper Plumbing
- Foundation: Block
- Roof: Asphalt
Condition
- Resale
- Year built: 1915
Utilities & green energy
- Electric: Circuit Breakers
- Sewer: Connected
- Water: Connected, Public
- Utilities for property: Cable Available, High Speed Internet Available, Sewer Connected, Water Connected
Community & neighborhood
Location
- Region: Rochester
- Subdivision: Ellwanger & Barry
Other
Other facts
- Listing terms: Cash,Conventional,VA Loan
Price history
| Date | Event | Price |
|---|---|---|
| 9/20/2023 | Sold | $257,055+28.6%$147/sqft |
Source: | ||
| 8/2/2023 | Pending sale | $199,900$114/sqft |
Source: | ||
| 7/26/2023 | Listed for sale | $199,900+150.2%$114/sqft |
Source: | ||
| 12/3/2004 | Sold | $79,900+24.8%$46/sqft |
Source: Public Record Report a problem | ||
| 3/1/2002 | Sold | $64,000$37/sqft |
Source: Public Record Report a problem | ||
Public tax history
| Year | Property taxes | Tax assessment |
|---|---|---|
| 2024 | -- | $250,300 +52.1% |
| 2023 | -- | $164,600 |
| 2022 | -- | $164,600 |
Find assessor info on the county website
Neighborhood: Ellwanger-Barry
Nearby schools
GreatSchools rating
- 2/10Anna Murray-Douglass AcademyGrades: PK-8Distance: 0.5 mi
- 1/10James Monroe High SchoolGrades: 9-12Distance: 0.7 mi
- 2/10School Without WallsGrades: 9-12Distance: 0.8 mi
Schools provided by the listing agent
- District: Rochester
Source: NYSAMLSs. This data may not be complete. We recommend contacting the local school district to confirm school assignments for this home.

