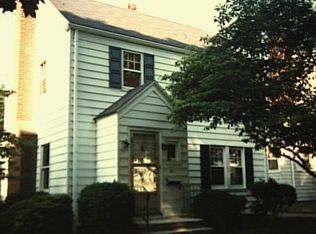Sold for $575,000 on 08/23/24
$575,000
553 Laughlin Road West, Stratford, CT 06614
3beds
1,657sqft
Single Family Residence
Built in 1940
8,712 Square Feet Lot
$619,800 Zestimate®
$347/sqft
$3,518 Estimated rent
Home value
$619,800
$552,000 - $694,000
$3,518/mo
Zestimate® history
Loading...
Owner options
Explore your selling options
What's special
Picture perfect home in the heart of Paradise Green! This 3 bedroom and 2 full bath property with beautiful pond views sits perfectly on its level and oversized for the area lot. Situated towards the end of this cul-de-sac of beautifully maintained properties, this street oozes pride of ownership. Impeccably maintained with beautiful updates, hardwood floors, living room with built-ins and a gas fireplace. This home offers central air and natural gas for heating. The four season room overlooks your back yard oasis not to be taken for granted. Fenced in and manicured to perfection you can enjoy pond views from your bluestone patio with multiple seating areas and firepit for smores. What great timing to move in and enjoy summer night BBQ's under your pergola. Your attached 2 car garage and backyard shed offer ample storage. Walk to Wilcoxon elementary, Longbrook Park, Brewsters Pond and Paradise Green's amazing restaurants and shopping, make this an amazing place to live. Nothing to do but turn the key. Welcome home.
Zillow last checked: 8 hours ago
Listing updated: October 01, 2024 at 02:30am
Listed by:
ALB Homes Team at William Raveis Real Estate,
Amie Lindwall-Belile 203-332-4415,
William Raveis Real Estate 203-255-6841
Bought with:
Jessica Knapp, REB.0792692
Putnam Agency Real Estate LLC
Source: Smart MLS,MLS#: 24029063
Facts & features
Interior
Bedrooms & bathrooms
- Bedrooms: 3
- Bathrooms: 2
- Full bathrooms: 2
Primary bedroom
- Features: Hardwood Floor
- Level: Upper
Bedroom
- Features: Hardwood Floor
- Level: Upper
Bedroom
- Features: Hardwood Floor
- Level: Upper
Bathroom
- Features: Remodeled, Laundry Hookup
- Level: Main
Bathroom
- Features: Remodeled, Tile Floor
- Level: Upper
Dining room
- Features: Hardwood Floor
- Level: Main
Kitchen
- Features: Hardwood Floor, Remodeled
- Level: Main
Living room
- Features: Built-in Features, Hardwood Floor
- Level: Main
Sun room
- Features: Ceiling Fan(s)
- Level: Main
Heating
- Baseboard, Radiator, Gas In Street
Cooling
- Ceiling Fan(s), Central Air
Appliances
- Included: Oven/Range, Convection Oven, Microwave, Refrigerator, Ice Maker, Dishwasher, Disposal, Washer, Dryer, Gas Water Heater, Water Heater
Features
- Central Vacuum, Smart Thermostat
- Doors: Storm Door(s)
- Windows: Thermopane Windows
- Basement: Full
- Attic: Walk-up
- Number of fireplaces: 1
- Fireplace features: Insert
Interior area
- Total structure area: 1,657
- Total interior livable area: 1,657 sqft
- Finished area above ground: 1,657
Property
Parking
- Parking features: None, Garage Door Opener
Features
- Fencing: Partial,Privacy
- Has view: Yes
- View description: Water
- Has water view: Yes
- Water view: Water
- Waterfront features: Walk to Water, Beach Access
Lot
- Size: 8,712 sqft
- Features: Level, Cul-De-Sac
Details
- Parcel number: 372162
- Zoning: RS-4
Construction
Type & style
- Home type: SingleFamily
- Architectural style: Cape Cod
- Property subtype: Single Family Residence
Materials
- Vinyl Siding
- Foundation: Concrete Perimeter
- Roof: Asphalt
Condition
- New construction: No
- Year built: 1940
Utilities & green energy
- Sewer: Public Sewer
- Water: Public
Green energy
- Energy efficient items: Ridge Vents, Doors, Windows
Community & neighborhood
Security
- Security features: Security System
Community
- Community features: Library, Park, Playground, Shopping/Mall
Location
- Region: Stratford
- Subdivision: Paradise Green
Price history
| Date | Event | Price |
|---|---|---|
| 8/23/2024 | Sold | $575,000+15.2%$347/sqft |
Source: | ||
| 8/18/2024 | Listed for sale | $499,000$301/sqft |
Source: | ||
| 7/21/2024 | Pending sale | $499,000$301/sqft |
Source: | ||
| 7/9/2024 | Listed for sale | $499,000+177.2%$301/sqft |
Source: | ||
| 5/30/1997 | Sold | $180,000$109/sqft |
Source: Public Record Report a problem | ||
Public tax history
| Year | Property taxes | Tax assessment |
|---|---|---|
| 2025 | $8,274 | $205,820 |
| 2024 | $8,274 | $205,820 |
| 2023 | $8,274 +1.9% | $205,820 |
Find assessor info on the county website
Neighborhood: 06614
Nearby schools
GreatSchools rating
- 5/10Wilcoxson SchoolGrades: K-6Distance: 0.3 mi
- 3/10David Wooster Middle SchoolGrades: 7-8Distance: 0.7 mi
- 4/10Stratford High SchoolGrades: 9-12Distance: 0.8 mi
Schools provided by the listing agent
- Elementary: Wilcoxson
- Middle: Wooster
- High: Stratford
Source: Smart MLS. This data may not be complete. We recommend contacting the local school district to confirm school assignments for this home.

Get pre-qualified for a loan
At Zillow Home Loans, we can pre-qualify you in as little as 5 minutes with no impact to your credit score.An equal housing lender. NMLS #10287.
Sell for more on Zillow
Get a free Zillow Showcase℠ listing and you could sell for .
$619,800
2% more+ $12,396
With Zillow Showcase(estimated)
$632,196