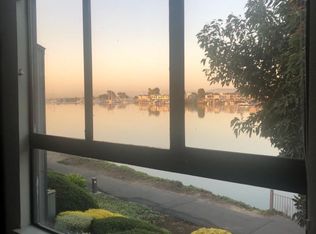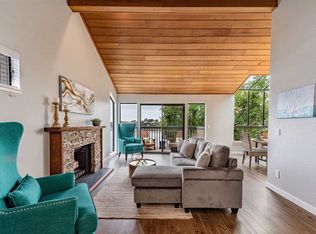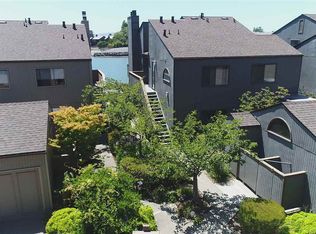Sold for $1,066,500
$1,066,500
553 Kings Road, Alameda, CA 94501
2beds
1,816sqft
Townhouse
Built in 1980
9.21 Acres Lot
$1,061,200 Zestimate®
$587/sqft
$3,664 Estimated rent
Home value
$1,061,200
$966,000 - $1.17M
$3,664/mo
Zestimate® history
Loading...
Owner options
Explore your selling options
What's special
Relax, adventure and enjoy! Drop a kayak into the Bay, picnic in the park, walk the Bay trail, eat at local restaurants and bike in the new lanes. ALL just steps from a newly updated two master suite spacious property in the gated Crown Harbor. The main level boasts open-concept living with a cozy fireplace, a formal dining area, and a gourmet kitchen featuring sleek cabinetry, quartz countertops, a wine fridge, and premium stainless steel appliances. A flex-space opens to a private patio bordering a lush greenbelt, perfect for casual dining, entertainment or family activities. Upstairs, the expansive primary suite impresses with soaring vaulted ceilings, a large primary bath with a skylight, a second fireplace, and views of the greenbelt and the bay. A second generous primary suite offers abundant light and a beautifully remodeled en-suite. Additional highlights include smooth-troweled walls, recessed lighting, an oversized 2-car garage with epoxy flooring, in-unit laundry, and plentiful guest parking. Just a 20-minute ferry ride to San Francisco and convenient I-880 access. Embrace coastal elegance and tranquility in this exceptional residence!
Zillow last checked: 8 hours ago
Listing updated: December 15, 2025 at 03:36pm
Listed by:
Andy Klink DRE #00992769 925-381-1572,
Country Estates Inc 707-864-6101
Bought with:
Forrest Gee
Forrest Gee, Broker
Source: BAREIS,MLS#: 325040775 Originating MLS: Northern Solano
Originating MLS: Northern Solano
Facts & features
Interior
Bedrooms & bathrooms
- Bedrooms: 2
- Bathrooms: 3
- Full bathrooms: 2
- 1/2 bathrooms: 1
Primary bedroom
- Features: Balcony, Closet, Sitting Area
Bedroom
- Level: Upper
Primary bathroom
- Features: Double Vanity, Shower Stall(s), Tile
Bathroom
- Features: Stone, Tub w/Shower Over
- Level: Main,Upper
Dining room
- Features: Dining/Family Combo
- Level: Main
Kitchen
- Features: Pantry Closet, Quartz Counter
- Level: Main
Living room
- Features: Great Room
- Level: Main
Heating
- Central, Fireplace(s), Natural Gas
Cooling
- None
Appliances
- Included: Dishwasher, Disposal, Free-Standing Electric Range, Free-Standing Refrigerator, Gas Water Heater, Microwave, Wine Refrigerator, Dryer, Washer
- Laundry: Laundry Closet
Features
- Cathedral Ceiling(s)
- Flooring: Bamboo, Laminate, Tile
- Windows: Skylight(s), Window Coverings
- Has basement: No
- Number of fireplaces: 2
- Fireplace features: Gas Piped, Living Room, Master Bedroom
Interior area
- Total structure area: 1,816
- Total interior livable area: 1,816 sqft
Property
Parking
- Total spaces: 12
- Parking features: Attached, Garage Faces Front, Side By Side, Paved
- Attached garage spaces: 2
- Uncovered spaces: 10
Features
- Levels: Two
- Stories: 2
- Patio & porch: Patio
- Exterior features: Balcony
- Fencing: Gate
- Has view: Yes
- View description: Bay, Garden/Greenbelt
- Has water view: Yes
- Water view: Bay
Lot
- Size: 9.21 Acres
- Features: Auto Sprinkler F&R, Curb(s)/Gutter(s), Greenbelt, Landscaped, Landscape Front, Low Maintenance, Street Lights, See Remarks
Details
- Parcel number: 0741316036
- Special conditions: Standard
Construction
Type & style
- Home type: Townhouse
- Architectural style: Cape Cod
- Property subtype: Townhouse
- Attached to another structure: Yes
Materials
- Wood Siding
- Foundation: Slab
- Roof: Composition
Condition
- Year built: 1980
Utilities & green energy
- Electric: 220 Volts in Kitchen, 220 Volts in Laundry
- Sewer: Public Sewer
- Water: Public
- Utilities for property: Cable Connected, Electricity Connected, Natural Gas Connected, Public, Underground Utilities
Community & neighborhood
Security
- Security features: Carbon Monoxide Detector(s), Double Strapped Water Heater, Security Gate, Smoke Detector(s)
Community
- Community features: Gated
Location
- Region: Alameda
- Subdivision: Crown Harbor
HOA & financial
HOA
- Has HOA: Yes
- HOA fee: $872 monthly
- Amenities included: Greenbelt, Trail(s)
- Services included: Common Areas, Insurance on Structure, Maintenance Structure, Maintenance Grounds, Management, Road, Roof, Security
- Association name: Crown Harbor HOA
- Association phone: 925-937-1011
Price history
| Date | Event | Price |
|---|---|---|
| 12/12/2025 | Sold | $1,066,500-0.8%$587/sqft |
Source: | ||
| 11/29/2025 | Pending sale | $1,075,000$592/sqft |
Source: | ||
| 11/8/2025 | Contingent | $1,075,000$592/sqft |
Source: | ||
| 10/18/2025 | Listed for sale | $1,075,000-2.3%$592/sqft |
Source: | ||
| 9/26/2025 | Contingent | $1,100,000$606/sqft |
Source: | ||
Public tax history
| Year | Property taxes | Tax assessment |
|---|---|---|
| 2025 | -- | $893,180 +2% |
| 2024 | $12,617 +4% | $875,667 +2% |
| 2023 | $12,131 +2.3% | $858,498 +2% |
Find assessor info on the county website
Neighborhood: West End
Nearby schools
GreatSchools rating
- 6/10Paden Elementary SchoolGrades: K-5Distance: 0.2 mi
- 7/10Encinal Jr. Sr. High SchoolGrades: 6-12Distance: 0.5 mi
- 7/10Will C. Wood Middle SchoolGrades: 6-8Distance: 1.2 mi
Schools provided by the listing agent
- District: Alameda Unified
Source: BAREIS. This data may not be complete. We recommend contacting the local school district to confirm school assignments for this home.
Get a cash offer in 3 minutes
Find out how much your home could sell for in as little as 3 minutes with a no-obligation cash offer.
Estimated market value
$1,061,200


