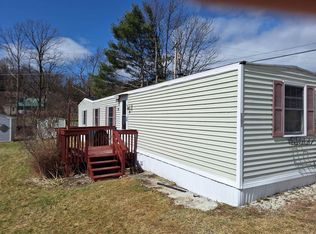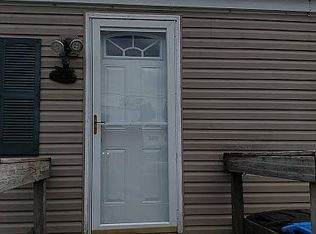Closed
Listed by:
Geri Reilly,
Geri Reilly Real Estate 802-862-6677
Bought with: Geri Reilly Real Estate
$101,500
553 Hemlock Road, St. George, VT 05495
3beds
1,064sqft
Manufactured Home
Built in 1999
-- sqft lot
$115,900 Zestimate®
$95/sqft
$2,320 Estimated rent
Home value
$115,900
$99,000 - $136,000
$2,320/mo
Zestimate® history
Loading...
Owner options
Explore your selling options
What's special
Affordable, well maintained house located conveniently in the heart of St. George! Built in 1999, this 3 bedroom, 2 bath manufactured home has over 1,050Sqft of living space. Enter through the front door into the open living room with space for the whole family. The living room conveniently flows into the kitchen with updated flooring and new appliances. After the kitchen you'll pass the separate laundry room on your way to the primary bedroom with an attached 3/4 bath. In the primary bedroom, enjoy upgraded flooring and a newer shower surround. On the other side of the house sits two additional bedrooms separated by their own full bathroom. The seller has already taken care of many recent upgrades including a 2 year old roof, a new deck, new Roth Fuel tank, and brand new skirting (complete with added insulation and stabilization bars). Interior updates include: freshly painted, new paneling, new outlets, switches & lights, heat vents, and new carpet in one bedroom. Not many homes at this price are as well maintained as this property! Take a look before it's gone.
Zillow last checked: 8 hours ago
Listing updated: May 16, 2024 at 09:50am
Listed by:
Geri Reilly,
Geri Reilly Real Estate 802-862-6677
Bought with:
Geri Reilly
Geri Reilly Real Estate
Source: PrimeMLS,MLS#: 4983172
Facts & features
Interior
Bedrooms & bathrooms
- Bedrooms: 3
- Bathrooms: 2
- Full bathrooms: 1
- 3/4 bathrooms: 1
Heating
- Kerosene, Hot Air
Cooling
- None
Appliances
- Included: Dishwasher, Range Hood, Electric Range, Refrigerator, Electric Water Heater, Owned Water Heater, Vented Exhaust Fan
- Laundry: Laundry Hook-ups, 1st Floor Laundry
Features
- Ceiling Fan(s), Dining Area, Primary BR w/ BA
- Flooring: Carpet, Laminate, Vinyl
- Has basement: No
Interior area
- Total structure area: 1,064
- Total interior livable area: 1,064 sqft
- Finished area above ground: 1,064
- Finished area below ground: 0
Property
Parking
- Total spaces: 4
- Parking features: Dirt, Driveway, Parking Spaces 4
- Has uncovered spaces: Yes
Accessibility
- Accessibility features: 1st Floor 3/4 Bathroom, 1st Floor Full Bathroom, Bathroom w/Tub, One-Level Home
Features
- Levels: One
- Stories: 1
- Exterior features: Deck, Shed
Lot
- Features: Leased, Level, Neighborhood
Details
- Parcel number: 55517510101
- Zoning description: Res
Construction
Type & style
- Home type: MobileManufactured
- Property subtype: Manufactured Home
Materials
- Vinyl Exterior, Vinyl Siding
- Foundation: Skirted
- Roof: Shingle
Condition
- New construction: No
- Year built: 1999
Utilities & green energy
- Electric: Circuit Breakers
- Sewer: Community, Shared
- Utilities for property: Cable Available, Fiber Optic Internt Avail
Community & neighborhood
Location
- Region: Saint George
HOA & financial
Other financial information
- Additional fee information: Fee: $443
Other
Other facts
- Road surface type: Paved
Price history
| Date | Event | Price |
|---|---|---|
| 5/16/2024 | Sold | $101,500+12.9%$95/sqft |
Source: | ||
| 1/30/2024 | Contingent | $89,900$84/sqft |
Source: | ||
| 1/25/2024 | Listed for sale | $89,900+99.8%$84/sqft |
Source: | ||
| 8/18/2020 | Sold | $45,000$42/sqft |
Source: Public Record Report a problem | ||
Public tax history
| Year | Property taxes | Tax assessment |
|---|---|---|
| 2024 | -- | $44,800 |
| 2023 | -- | $44,800 |
| 2022 | -- | $44,800 |
Find assessor info on the county website
Neighborhood: 05495
Nearby schools
GreatSchools rating
- 7/10Williston SchoolsGrades: PK-8Distance: 5.2 mi
- 10/10Champlain Valley Uhsd #15Grades: 9-12Distance: 2.4 mi
Schools provided by the listing agent
- High: Champlain Valley UHSD #15
- District: Champlain Valley UHSD 15
Source: PrimeMLS. This data may not be complete. We recommend contacting the local school district to confirm school assignments for this home.

