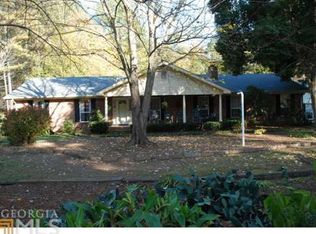Closed
$525,000
553 Ginger Cake Rd, Fayetteville, GA 30214
4beds
3,787sqft
Single Family Residence
Built in 1981
2.5 Acres Lot
$561,900 Zestimate®
$139/sqft
$5,022 Estimated rent
Home value
$561,900
$528,000 - $601,000
$5,022/mo
Zestimate® history
Loading...
Owner options
Explore your selling options
What's special
Looking for one level living AND space for all your toys? This is IT!!! Classic 3 bedroom ranch on a full basement with boat/ tuck-under garage. Well maintained and updated to include hardwood flooring in main living areas plus double pane windows and exterior doors. Updated baths. Updated kitchen with stainless appliances, solid surface counters and Alder wood cabinets, features pass through bar area for easy entertaining. Primary suite is on one side of the house with direct access to the rear deck area. Lower level has a great room with an additional bed/flex room/office with egress, and full bath. There is an amazing amount of storage space in this house - large closets, extra cabinets and extra shelving, along with a built in entertainment center in the lower level greatroom. Beautifully landscaped lot features mature trees and seasonal blooms all around the house and pool as well as throughout the 2.5 acre lot. Salt water pool is perfect for endless summer entertaining. Enjoy al fresco dining on the covered back deck or around the pool. There are 2 outbuildings - the largest is a 30 x 40 steel building with AC, 200 amp service, epoxy coated cement floor, with 3 bay doors. A separate driveway approach is available for this building as well, for easy access. Bring your boat or RV - everything will fit!! Convenient to Piedmont Fayette facilities, downtown Fayetteville, ATL, Hartsfield Jackson Airport, PTC, Trilith Studios and so much more.
Zillow last checked: 8 hours ago
Listing updated: August 12, 2024 at 09:00am
Listed by:
Renee Goemaere 678-333-1798,
Keller Williams Realty Atl. Partners
Bought with:
, 426601
BHHS Georgia Properties
Source: GAMLS,MLS#: 20150714
Facts & features
Interior
Bedrooms & bathrooms
- Bedrooms: 4
- Bathrooms: 4
- Full bathrooms: 3
- 1/2 bathrooms: 1
- Main level bathrooms: 2
- Main level bedrooms: 3
Dining room
- Features: Seats 12+
Kitchen
- Features: Breakfast Area, Pantry, Solid Surface Counters
Heating
- Natural Gas, Central, Forced Air
Cooling
- Ceiling Fan(s), Central Air
Appliances
- Included: Dishwasher, Oven/Range (Combo), Refrigerator, Stainless Steel Appliance(s)
- Laundry: Mud Room
Features
- Bookcases, Double Vanity, Master On Main Level, Split Bedroom Plan
- Flooring: Hardwood, Carpet
- Windows: Double Pane Windows
- Basement: Bath Finished,Bath/Stubbed,Boat Door,Concrete,Crawl Space,Interior Entry,Exterior Entry,Finished,Full
- Attic: Pull Down Stairs
- Number of fireplaces: 1
- Fireplace features: Living Room, Factory Built
Interior area
- Total structure area: 3,787
- Total interior livable area: 3,787 sqft
- Finished area above ground: 2,187
- Finished area below ground: 1,600
Property
Parking
- Total spaces: 2
- Parking features: Attached, Garage Door Opener, Garage, Kitchen Level, Parking Pad, RV/Boat Parking, Side/Rear Entrance, Storage, Off Street
- Has attached garage: Yes
- Has uncovered spaces: Yes
Features
- Levels: One
- Stories: 1
- Patio & porch: Deck, Patio, Porch
- Has private pool: Yes
- Pool features: In Ground, Salt Water
- Fencing: Fenced,Back Yard
Lot
- Size: 2.50 Acres
- Features: Level
- Residential vegetation: Cleared, Partially Wooded
Details
- Additional structures: Second Garage, Shed(s)
- Parcel number: 0536 076
Construction
Type & style
- Home type: SingleFamily
- Architectural style: Brick Front,Brick/Frame,Ranch,Traditional
- Property subtype: Single Family Residence
Materials
- Vinyl Siding
- Foundation: Block
- Roof: Composition
Condition
- Resale
- New construction: No
- Year built: 1981
Utilities & green energy
- Sewer: Septic Tank
- Water: Public
- Utilities for property: Cable Available, Electricity Available, Natural Gas Available
Community & neighborhood
Community
- Community features: None
Location
- Region: Fayetteville
- Subdivision: Beverly Manor
HOA & financial
HOA
- Has HOA: No
- Services included: None
Other
Other facts
- Listing agreement: Exclusive Right To Sell
Price history
| Date | Event | Price |
|---|---|---|
| 11/3/2023 | Sold | $525,000$139/sqft |
Source: | ||
| 10/15/2023 | Pending sale | $525,000$139/sqft |
Source: | ||
| 10/5/2023 | Listed for sale | $525,000+151.8%$139/sqft |
Source: | ||
| 4/30/2013 | Sold | $208,500-5.1%$55/sqft |
Source: Public Record Report a problem | ||
| 3/22/2013 | Listed for sale | $219,720-2.3%$58/sqft |
Source: Prudential Georgia Realty-Peachtree City #7069432 Report a problem | ||
Public tax history
| Year | Property taxes | Tax assessment |
|---|---|---|
| 2024 | $5,231 +72.4% | $192,704 +6.3% |
| 2023 | $3,034 -7% | $181,328 +9.3% |
| 2022 | $3,262 +17.9% | $165,884 +34.4% |
Find assessor info on the county website
Neighborhood: 30214
Nearby schools
GreatSchools rating
- 6/10Fayetteville Elementary SchoolGrades: PK-5Distance: 2 mi
- 8/10Bennett's Mill Middle SchoolGrades: 6-8Distance: 2.9 mi
- 6/10Fayette County High SchoolGrades: 9-12Distance: 2.2 mi
Schools provided by the listing agent
- Elementary: Fayetteville
- Middle: Bennetts Mill
- High: Fayette County
Source: GAMLS. This data may not be complete. We recommend contacting the local school district to confirm school assignments for this home.
Get a cash offer in 3 minutes
Find out how much your home could sell for in as little as 3 minutes with a no-obligation cash offer.
Estimated market value
$561,900
