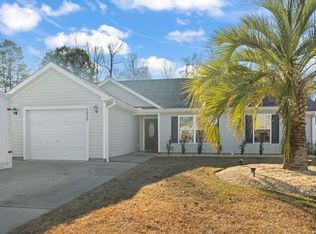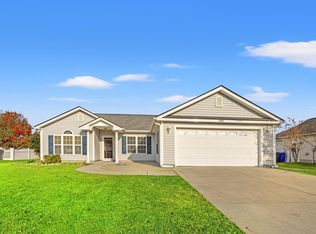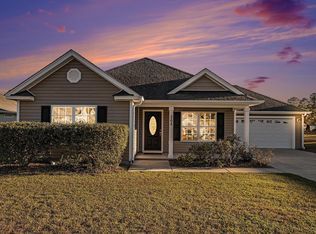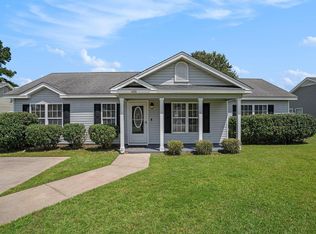Welcome to 553 Fox Chase Dr — a beautifully maintained 3-bedroom, 2-bath home set on a generous corner lot, offering a bright, vaulted-ceilings living room with fireplace and a modern, updated kitchen featuring stainless appliances, Corian countertops, and crisp cabinetry. The master suite impresses with a walk-in closet and a full bath with dual vanities, tub, and separate shower. Outdoors you’ll enjoy a covered deck, roomy yard, and a metal carport — perfect for boat or RV storage. Just a short drive from your door, downtown Conway offers historic oak-lined streets, unique boutiques, galleries, and charming local restaurants. Spend weekends strolling the scenic Conway Riverwalk along the scenic Waccamaw River — ideal for walking, kayaking, or grabbing a bite with river views. Cultural gems like Horry County Museum and the L.W. Paul Living History Farm offer family-friendly history and events just minutes away. Whether you’re seeking peaceful residential comfort or a walkable, historic downtown lifestyle with access to nature and culture, this home delivers it all.
Under contract
$295,000
553 Fox Chase Dr., Conway, SC 29527
3beds
1,360sqft
Est.:
Single Family Residence
Built in 2005
0.42 Acres Lot
$291,700 Zestimate®
$217/sqft
$-- HOA
What's special
Covered deckModern updated kitchenStainless appliancesGenerous corner lotCorian countertopsCrisp cabinetryRoomy yard
- 19 days |
- 758 |
- 68 |
Likely to sell faster than
Zillow last checked: 8 hours ago
Listing updated: December 05, 2025 at 02:09pm
Listed by:
Nicholas Huscroft Office:330-249-3499,
Chosen Realty LLC
Source: CCAR,MLS#: 2528525 Originating MLS: Coastal Carolinas Association of Realtors
Originating MLS: Coastal Carolinas Association of Realtors
Facts & features
Interior
Bedrooms & bathrooms
- Bedrooms: 3
- Bathrooms: 2
- Full bathrooms: 2
Interior area
- Total structure area: 1,493
- Total interior livable area: 1,360 sqft
Property
Parking
- Total spaces: 3
- Parking features: Carport
- Has carport: Yes
Features
- Levels: One
- Stories: 1
Lot
- Size: 0.42 Acres
Details
- Additional parcels included: ,
- Parcel number: 37806030010
- Zoning: FA
- Special conditions: None
Construction
Type & style
- Home type: SingleFamily
- Architectural style: Ranch
- Property subtype: Single Family Residence
Condition
- Resale
- Year built: 2005
Community & HOA
Community
- Subdivision: Fairfield Acres
HOA
- Has HOA: No
Location
- Region: Conway
Financial & listing details
- Price per square foot: $217/sqft
- Tax assessed value: $196,167
- Annual tax amount: $811
- Date on market: 12/1/2025
- Listing terms: Cash,Conventional
Estimated market value
$291,700
$277,000 - $306,000
$1,873/mo
Price history
Price history
| Date | Event | Price |
|---|---|---|
| 12/5/2025 | Contingent | $295,000$217/sqft |
Source: | ||
| 12/1/2025 | Listed for sale | $295,000-9.1%$217/sqft |
Source: | ||
| 11/7/2025 | Listing removed | $324,500$239/sqft |
Source: | ||
| 11/4/2025 | Price change | $324,500-1.5%$239/sqft |
Source: | ||
| 10/25/2025 | Price change | $329,500-1.5%$242/sqft |
Source: | ||
Public tax history
Public tax history
| Year | Property taxes | Tax assessment |
|---|---|---|
| 2024 | $811 | $196,167 +15% |
| 2023 | -- | $170,580 |
| 2022 | -- | $170,580 |
Find assessor info on the county website
BuyAbility℠ payment
Est. payment
$1,575/mo
Principal & interest
$1398
Home insurance
$103
Property taxes
$74
Climate risks
Neighborhood: 29527
Nearby schools
GreatSchools rating
- 7/10Pee Dee Elementary SchoolGrades: PK-5Distance: 2.8 mi
- 4/10Whittemore Park Middle SchoolGrades: 6-8Distance: 5.7 mi
- 5/10Conway High SchoolGrades: 9-12Distance: 5.9 mi
Schools provided by the listing agent
- Elementary: Pee Dee Elementary School
- Middle: Whittemore Park Middle School
- High: Conway High School
Source: CCAR. This data may not be complete. We recommend contacting the local school district to confirm school assignments for this home.
- Loading




