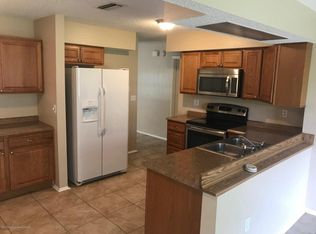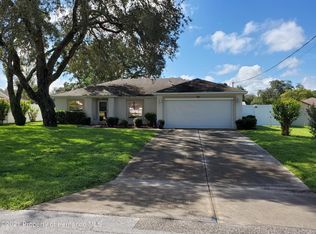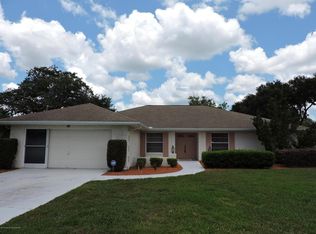Sold for $305,000
$305,000
553 Fairbanks Rd, Spring Hill, FL 34608
3beds
1,510sqft
Single Family Residence
Built in 1987
0.28 Acres Lot
$311,800 Zestimate®
$202/sqft
$2,443 Estimated rent
Home value
$311,800
$296,000 - $327,000
$2,443/mo
Zestimate® history
Loading...
Owner options
Explore your selling options
What's special
Original Owners Lovingly Maintained This Beautiful Wysocki Built Pool Home w/3 Bedrooms, 2 Baths, 2 Car Garage, Formal Sunken Living Room/Dining Room Combo, Galley Kitchen w/Breakfast Nook, Large Master Bedroom w/2 Walk-in Closets, Master Bath w/Double Sinks & Step in Shower, Ample Sized Guest Rooms, Large Laundry Room w/Wash Sink, Screened Porch Leading to the Screened Pool, Backyard is mostly Wood Fenced. No HOA or Deed Restrictions.
Centrally Located in Spring Hill, Just Minutes to Shopping, Medical, Restaurants & The Suncoast Parkway for Easy access to Tampa/St. Pete Areas. Seller is Providing an AHS Home Warranty to New Owner. Make your Appointment Today!
Zillow last checked: 8 hours ago
Listing updated: November 15, 2024 at 07:36pm
Listed by:
Marie McLaughlin 727-858-7569,
Century 21 Alliance Realty
Bought with:
NON MEMBER
NON MEMBER
Source: HCMLS,MLS#: 2231408
Facts & features
Interior
Bedrooms & bathrooms
- Bedrooms: 3
- Bathrooms: 2
- Full bathrooms: 2
Primary bedroom
- Level: Main
- Area: 176
- Dimensions: 11x16
Bedroom 2
- Level: Main
- Area: 110
- Dimensions: 10x11
Bedroom 3
- Level: Main
- Area: 110
- Dimensions: 10x11
Dining room
- Level: Main
- Area: 110
- Dimensions: 10x11
Kitchen
- Level: Main
- Area: 88
- Dimensions: 11x8
Living room
- Level: Main
- Area: 221
- Dimensions: 13x17
Other
- Description: Breakfast Nook
- Level: Main
- Area: 72
- Dimensions: 9x8
Heating
- Central, Electric
Cooling
- Central Air, Electric
Appliances
- Included: Dishwasher, Dryer, Electric Oven, Freezer, Refrigerator, Washer
Features
- Breakfast Nook, Ceiling Fan(s), Double Vanity, Primary Bathroom - Shower No Tub, Vaulted Ceiling(s), Walk-In Closet(s), Split Plan
- Flooring: Carpet, Vinyl
- Has fireplace: Yes
- Fireplace features: Electric, Other
Interior area
- Total structure area: 1,510
- Total interior livable area: 1,510 sqft
Property
Parking
- Total spaces: 2
- Parking features: Attached, Garage Door Opener
- Attached garage spaces: 2
Features
- Stories: 1
- Patio & porch: Patio
- Has private pool: Yes
- Pool features: In Ground, Screen Enclosure
- Fencing: Wood
Lot
- Size: 0.28 Acres
Details
- Parcel number: R32 323 17 5060 0287 0230
- Zoning: PDP
- Zoning description: Planned Development Project
Construction
Type & style
- Home type: SingleFamily
- Architectural style: Ranch
- Property subtype: Single Family Residence
Materials
- Block, Concrete, Stucco
Condition
- Fixer
- New construction: No
- Year built: 1987
Utilities & green energy
- Sewer: Private Sewer
- Water: Public
Community & neighborhood
Location
- Region: Spring Hill
- Subdivision: Spring Hill Unit 6
Other
Other facts
- Listing terms: Cash,Conventional
- Road surface type: Paved
Price history
| Date | Event | Price |
|---|---|---|
| 6/9/2023 | Sold | $305,000+1.7%$202/sqft |
Source: | ||
| 5/9/2023 | Pending sale | $299,900$199/sqft |
Source: | ||
| 5/5/2023 | Listed for sale | $299,900$199/sqft |
Source: | ||
Public tax history
| Year | Property taxes | Tax assessment |
|---|---|---|
| 2024 | $3,306 +176.3% | $216,236 +163% |
| 2023 | $1,197 +2.2% | $82,234 +3% |
| 2022 | $1,170 +1.7% | $79,839 +3% |
Find assessor info on the county website
Neighborhood: 34608
Nearby schools
GreatSchools rating
- 6/10Suncoast Elementary SchoolGrades: PK-5Distance: 2.5 mi
- 4/10Fox Chapel Middle SchoolGrades: 6-8Distance: 4.6 mi
- 4/10Frank W. Springstead High SchoolGrades: 9-12Distance: 3.3 mi
Schools provided by the listing agent
- Elementary: Suncoast
- Middle: Fox Chapel
- High: Springstead
Source: HCMLS. This data may not be complete. We recommend contacting the local school district to confirm school assignments for this home.
Get a cash offer in 3 minutes
Find out how much your home could sell for in as little as 3 minutes with a no-obligation cash offer.
Estimated market value$311,800
Get a cash offer in 3 minutes
Find out how much your home could sell for in as little as 3 minutes with a no-obligation cash offer.
Estimated market value
$311,800


